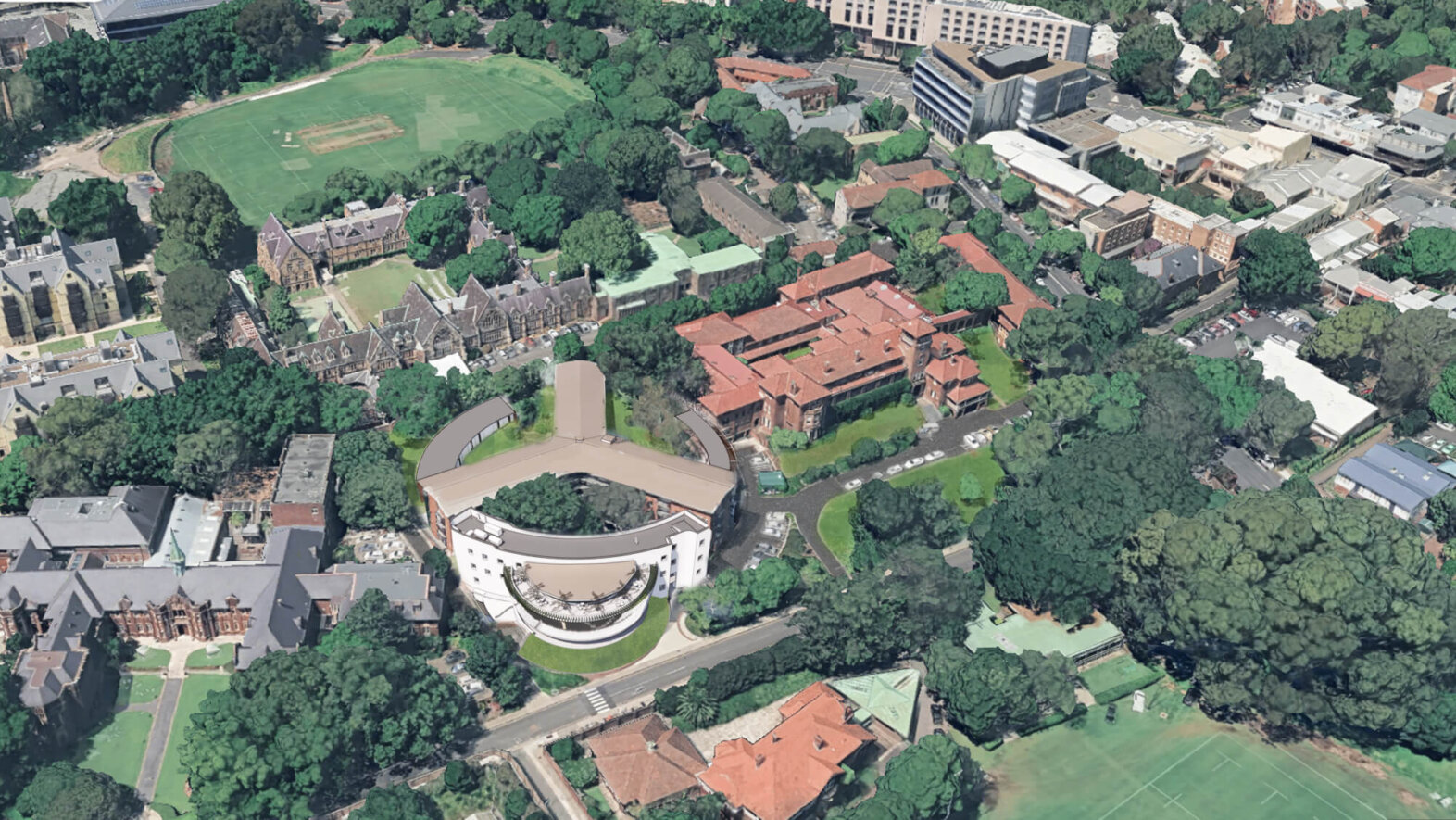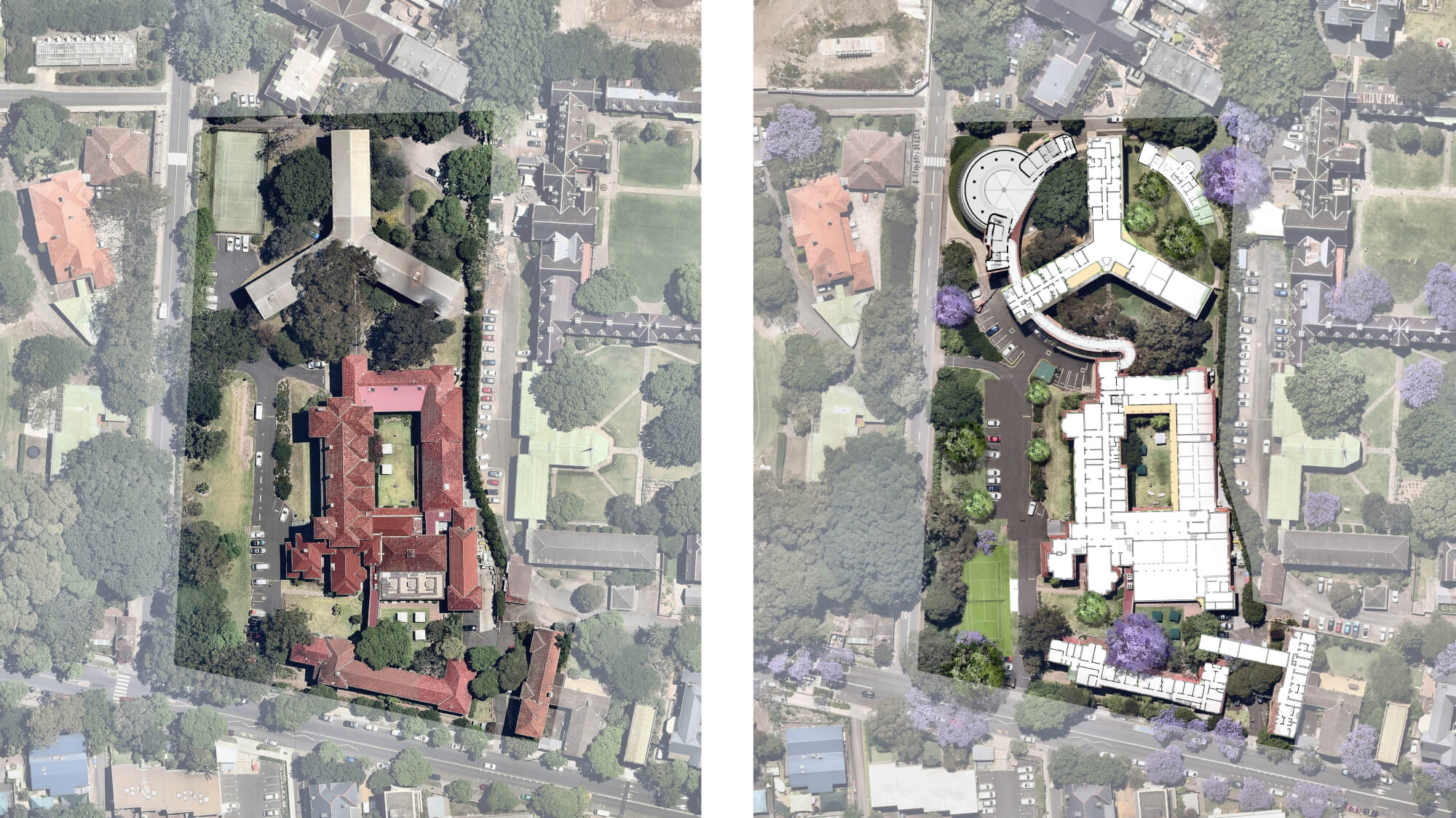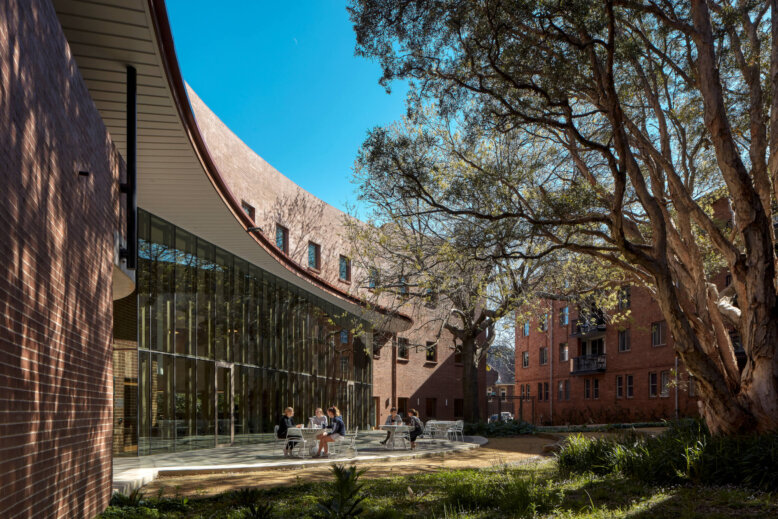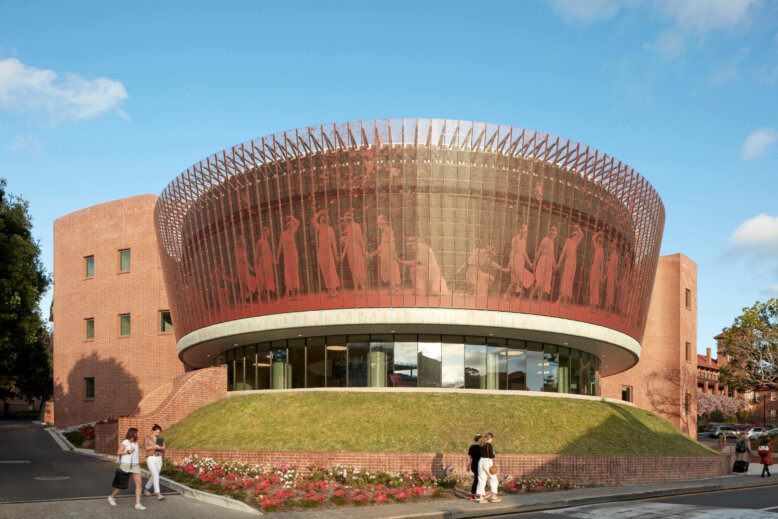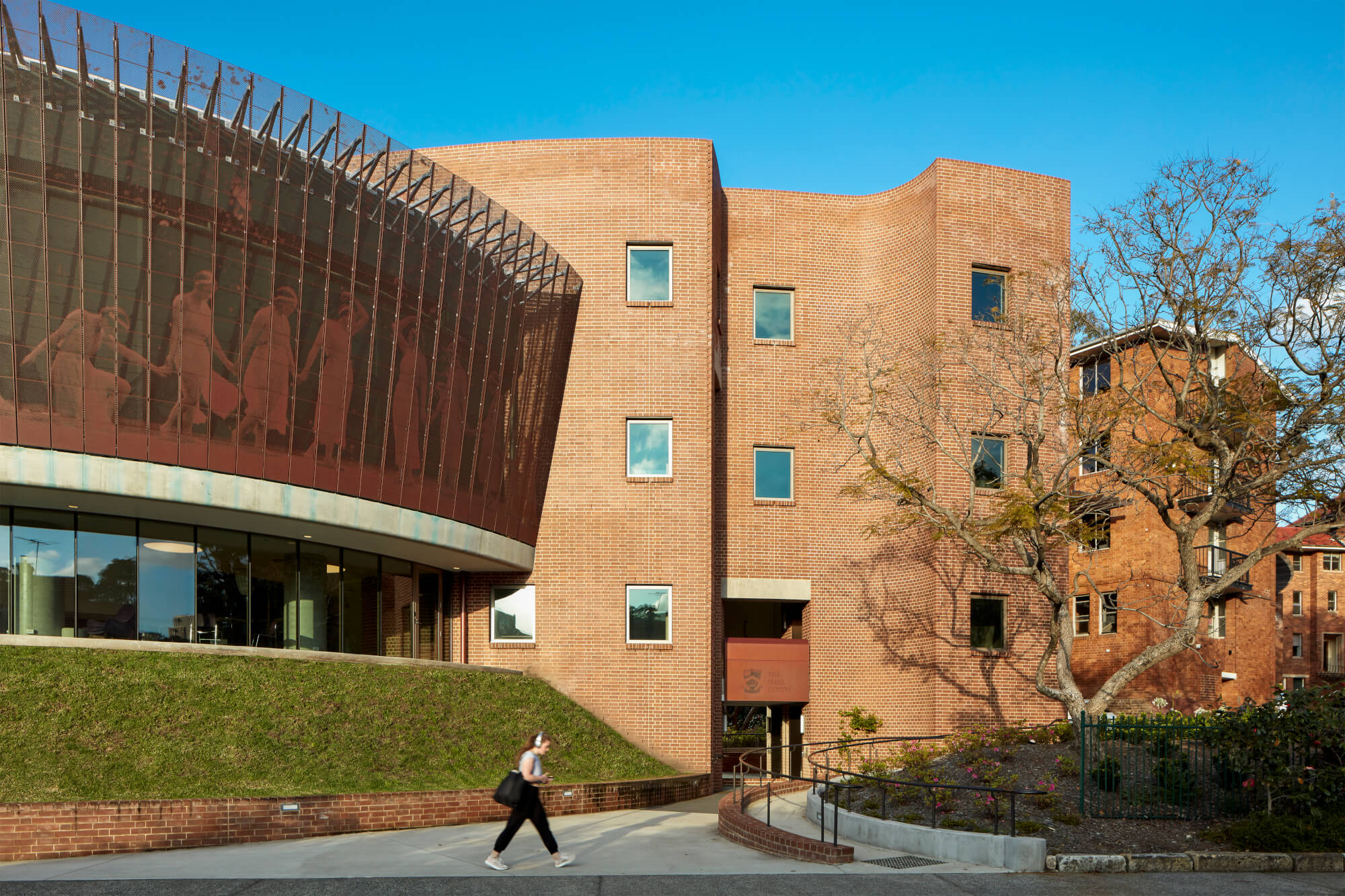Women’s College at the University of Sydney is a formidable institution: the role that the College has played in the history of women’s education in Australia, the calibre of principals, the historic and cultural significance of Sulman and Power’s Main Building, the feminist principles upon which the College was formed and continues to build upon, the dedication to scholarship, the list could go on…
In consideration of the Master Plan, only a modest increase to the population was sought. However, a significant improvement in social/pedagogical infrastructure was identified as key to the College’s future.
Sulman and Power’s Main Building set the bar, establishing a level of gravitas consistent with the reputation of this place. Three-legged Langley Building, however, was always an alien in an unfortified landscape, a shortcut for the general public. As a result, this home to 150 young women was in lock-down. The building had been ear-marked for demolition, failing to address cost, waste, and the impossible loss of 150 rooms.
The Master Plan began by discovering the lost geometric logic of Langley. First its three wings are geometrically responsive to Wesley College, Main Building and the bend in Western Avenue, and second (unbelievably) – a circle scribed around its three wings forms a tangent to Main Building.
These discoveries established an understanding as to how to build in this location, and a sense that, just maybe, what we were proposing may have always been intended. Thereafter, proposed work was not seen as ‘new’, but ‘completing’ the good work of our predecessors. Langley became re-conceptualised as a circular whole, with three private triangular gardens and building sites for both a new Vice Principal residence and Sibyl Centre.
Consequently, the Master Plan delivered not only new building work, but a re-calibration of people’s perception of Langley as an integral part of the fabric of College life.
