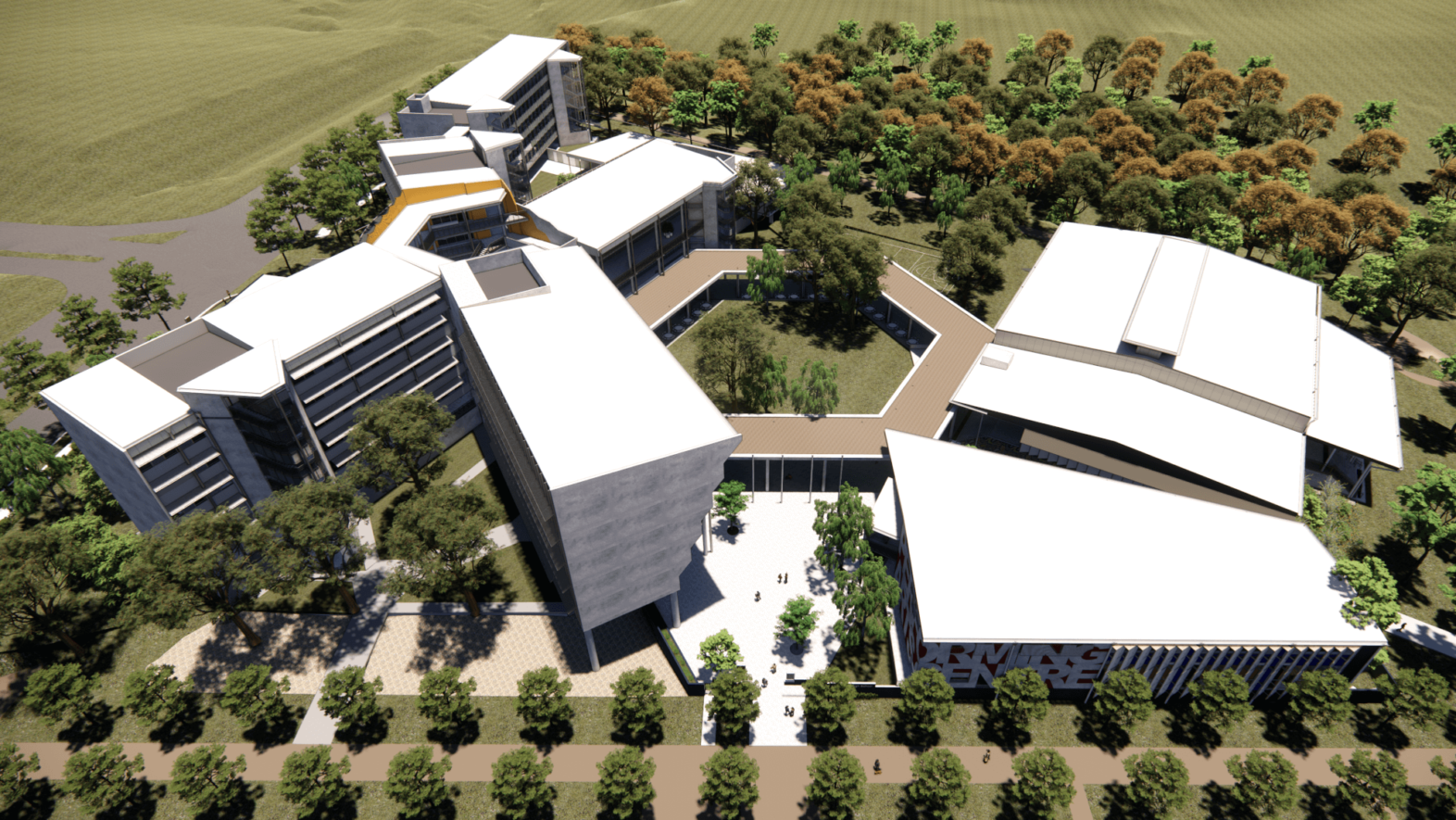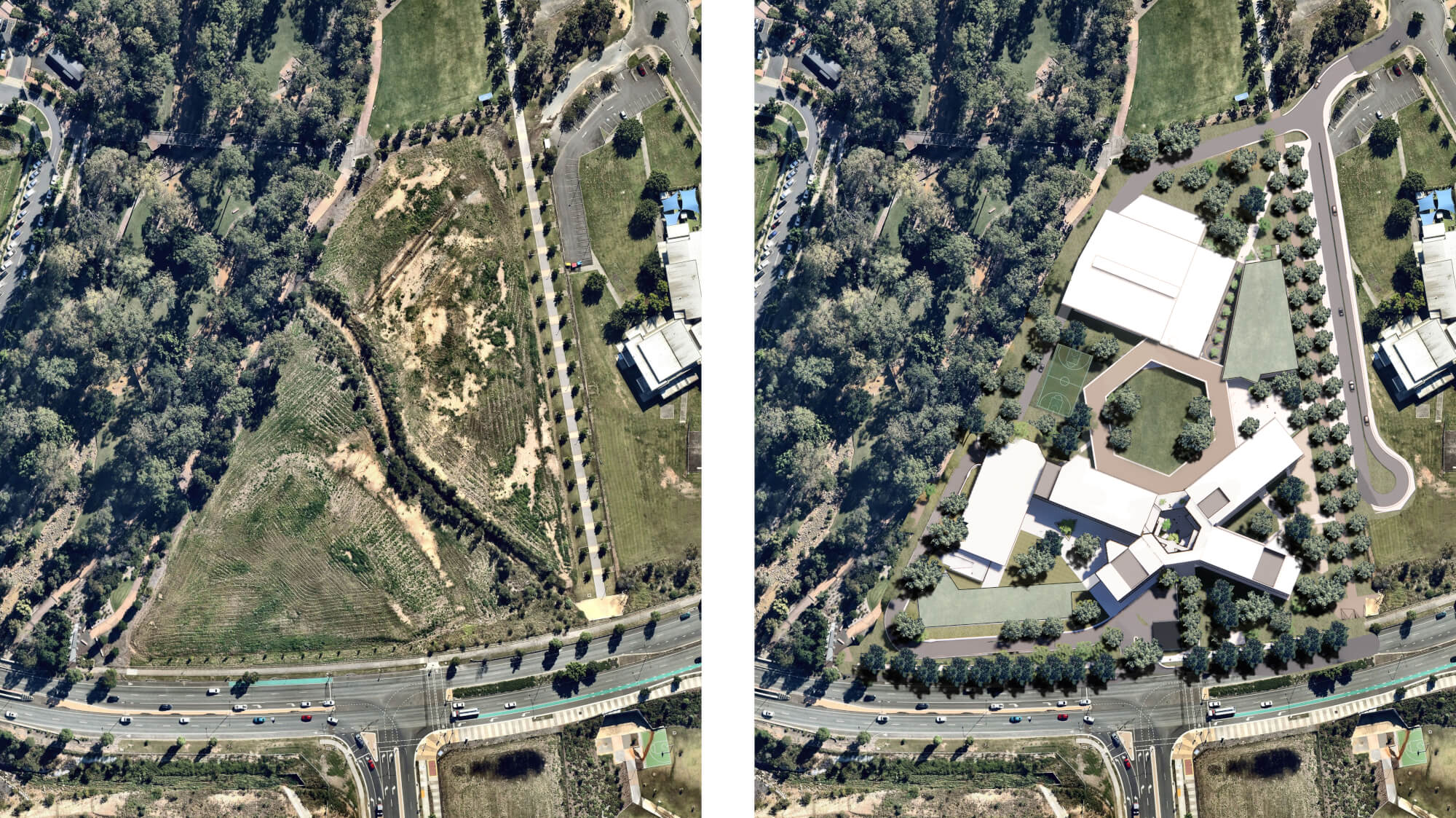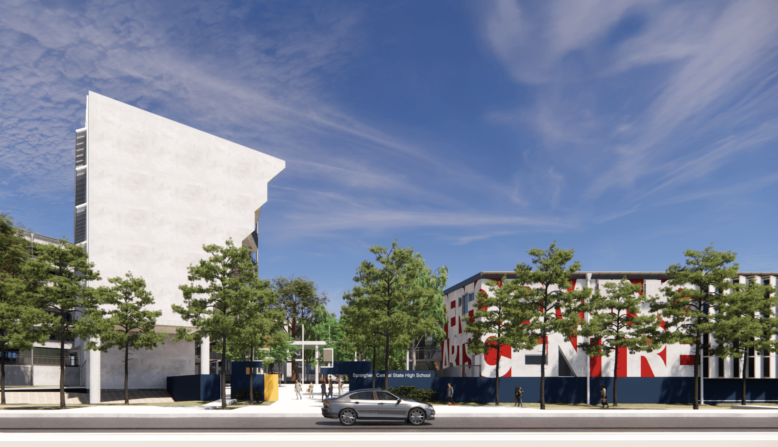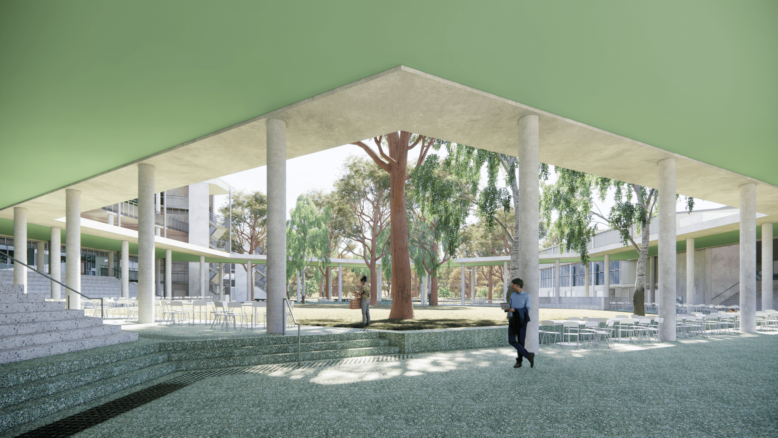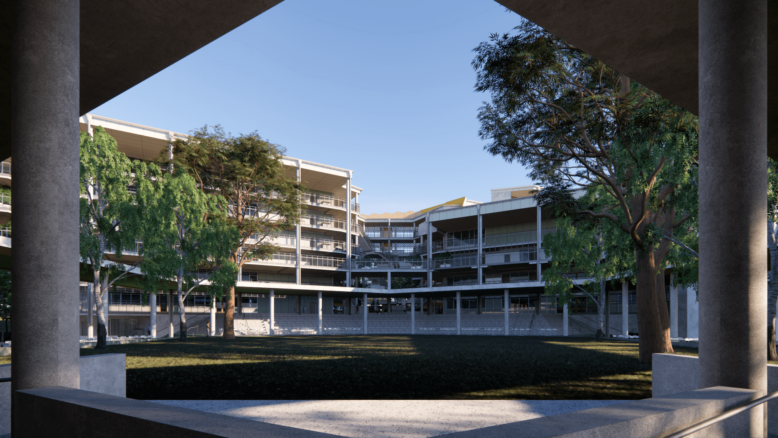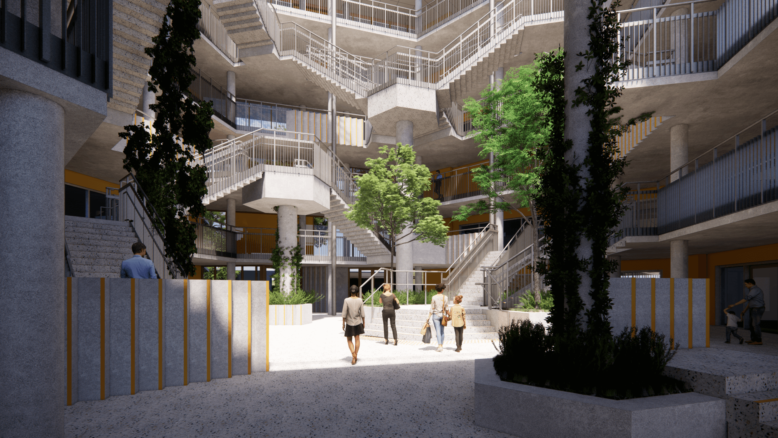The Masterplan is built on the notion of buildings as simple, robust, flexible utilities, arranged in a way that celebrates the spaces in between. It brings together disparate functions on a complex site in a coherent way, resulting in a legible organisational structure and clarity for users.
The brief required considerable density, resulting in a predominantly vertical school. North/south oriented and single room thickness buildings enable passive thermal regulation and cross ventilation respectively. A repetitive grid facilitates a range of functions within a structural frame, with efficient systems of servicing and cladding, equally able to facilitate the current brief and ongoing adaption over time in a cost-effective way.
Whilst the buildings themselves are places for structured learning, the spaces ‘in-between’, often overlooked, are equally important places for socialisation. They are the spaces that build community, resulting in a network of buildings that form a ‘Green’ and a ‘Nexus’.
The Nexus, as the name suggests, is the central focal point and the seminal space of the project, surrounded by the most significant infrastructure of the school. Balconies from adjacent wings enter the Nexus and, together with the stairs, form a dynamic and memorable 3D network. This is both a practical necessity and a way to excite vertical movement through six storeys.
What the Nexus offers the southern buildings, the Green offers the whole school, connecting significant functions within and beyond the school. It places landscaped open space at the heart of school life, creating an important counterpoint to the density and activity in its surrounds. Together with the Nexus, it is imagined to be a key space where the social life of the school plays out.
