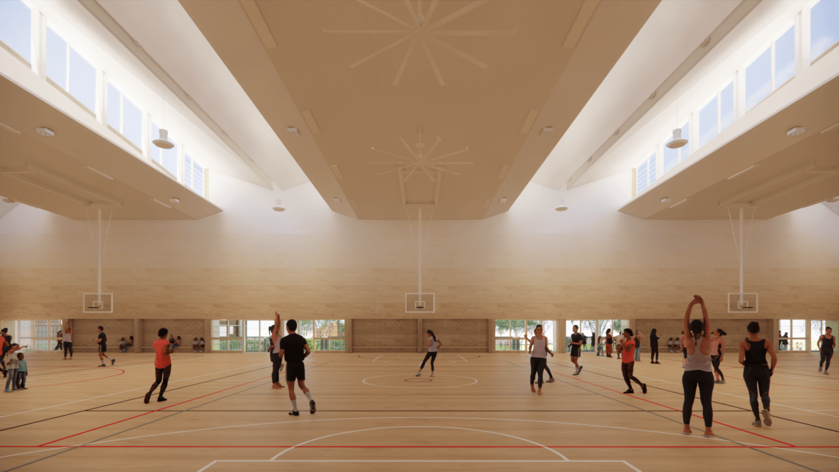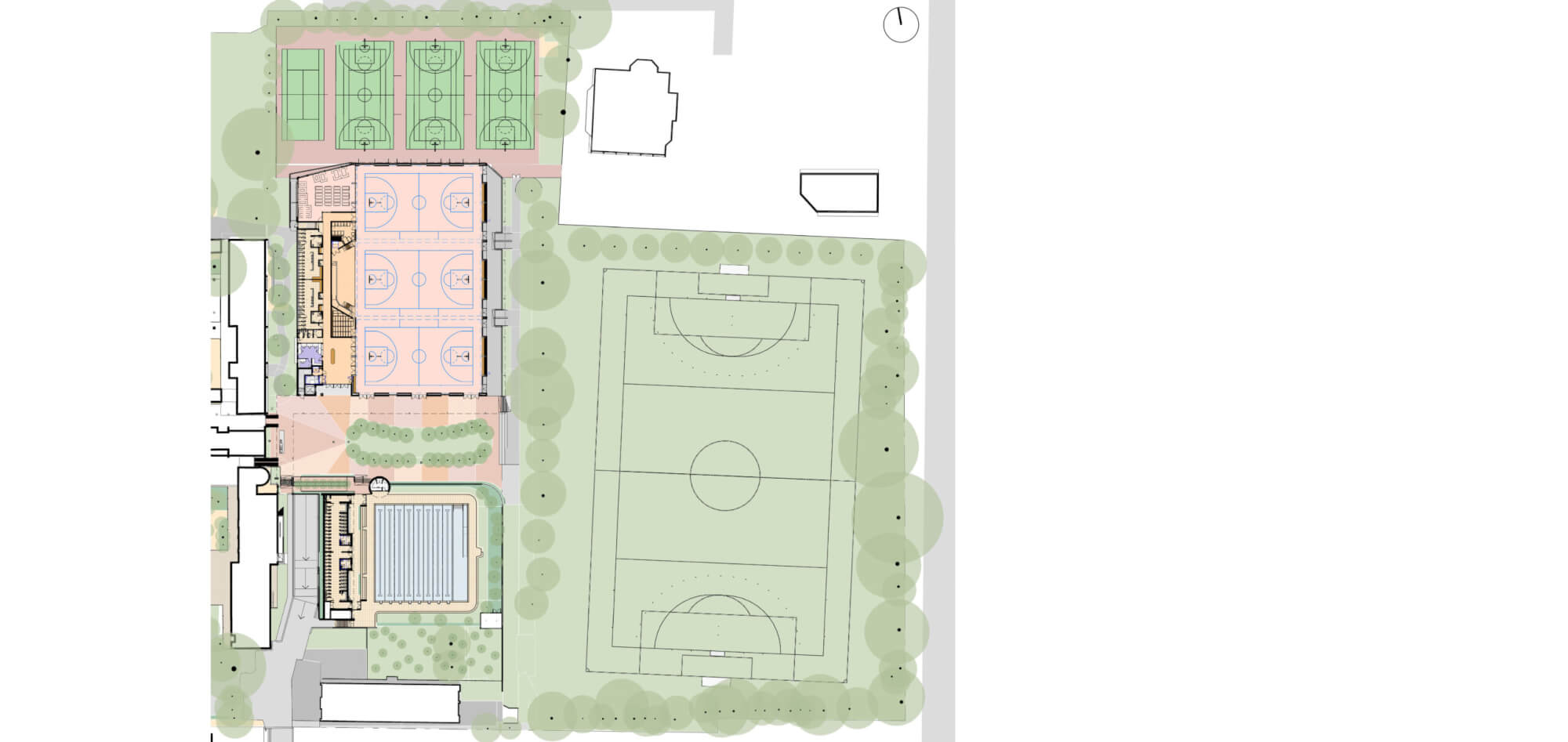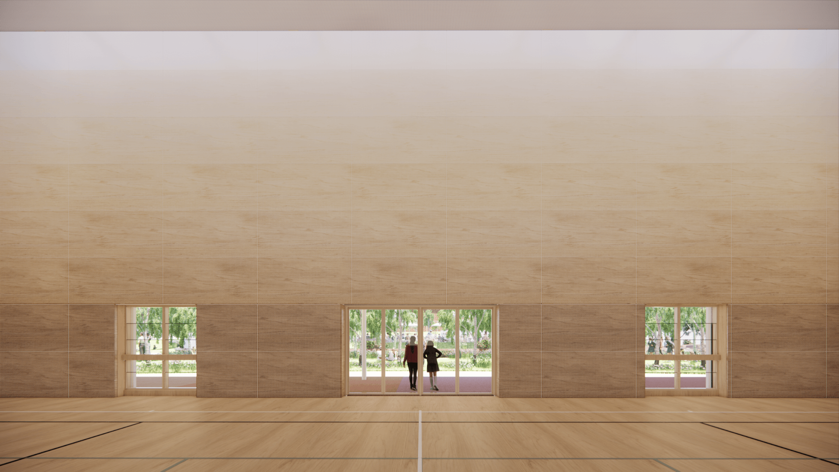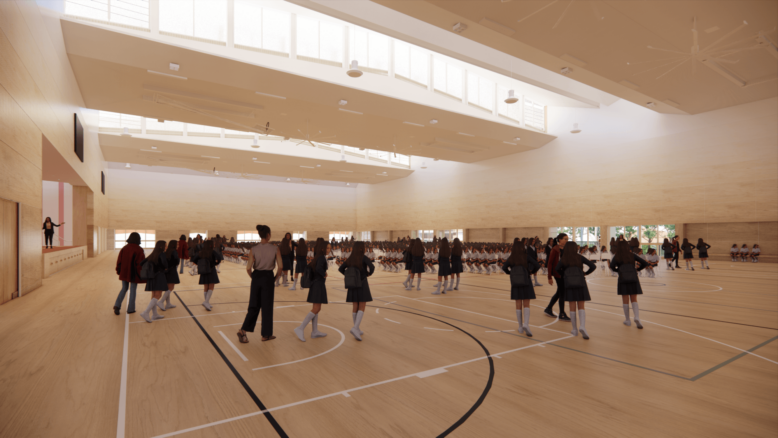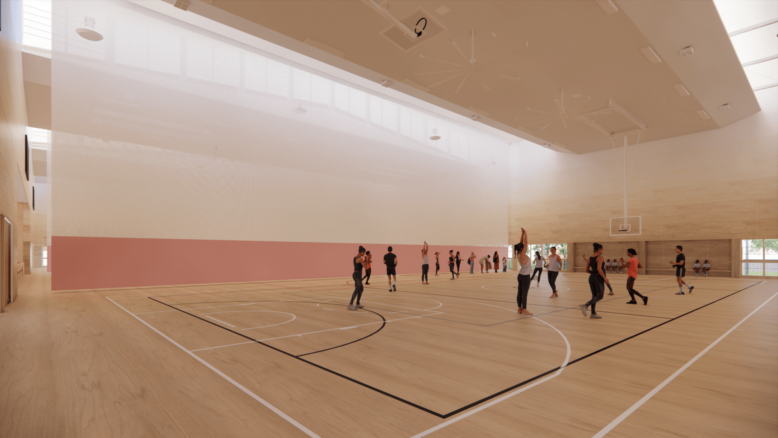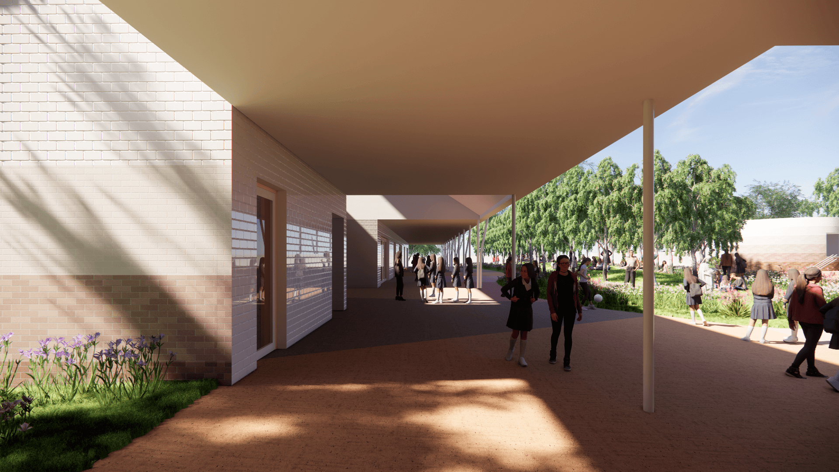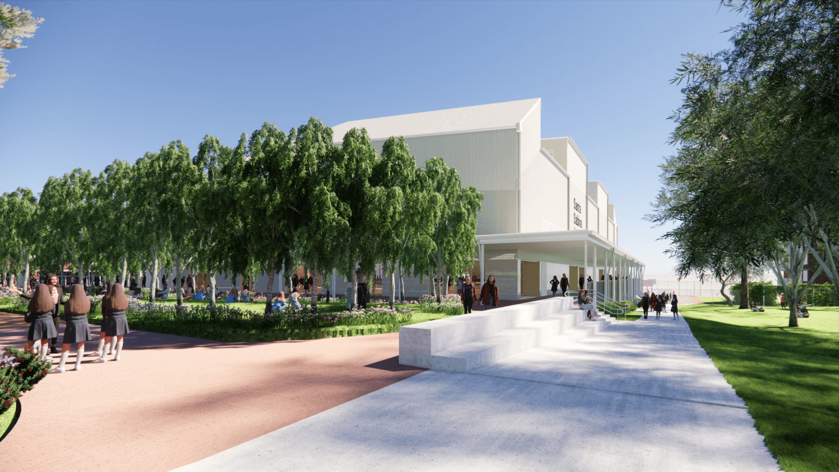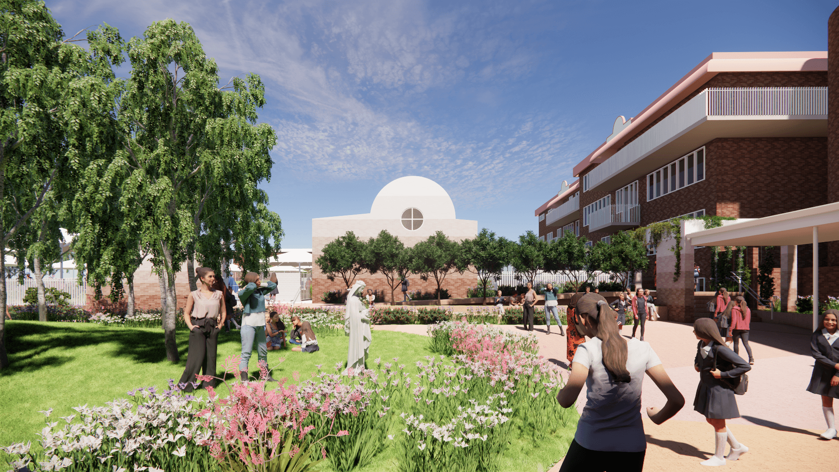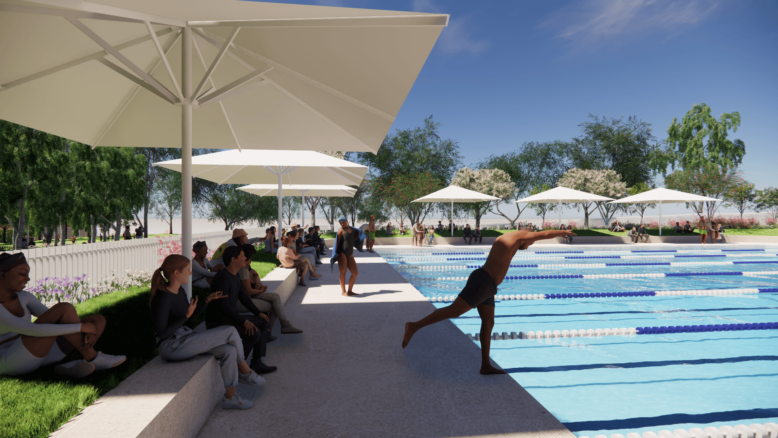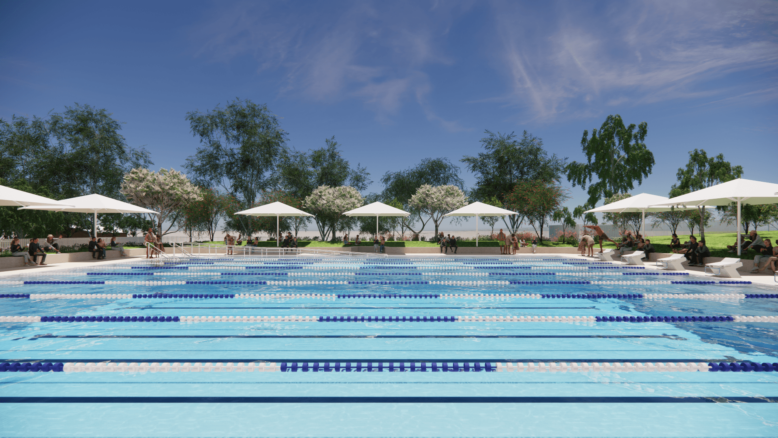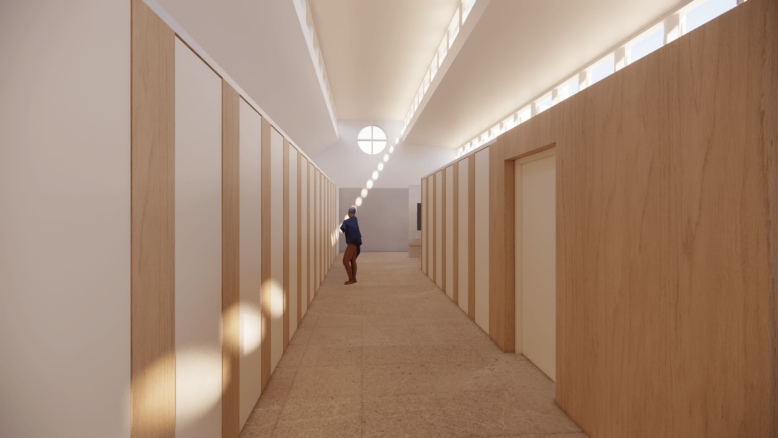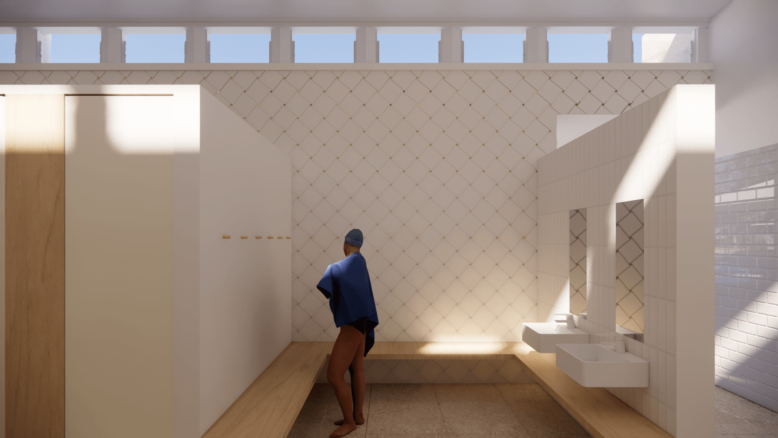The project is the result of a whole of site master planning. It establishes a sport and wellbeing precinct including seven courts, sports field, pool, change rooms, administration and parking. It is currently on the path to development approval with construction anticipated in 2025.
The sports building has dual functionality – sport and school gatherings (some of which are formal/spiritual in nature). The hall has been conceived to be equally successful in both modes. Therefore, an idea equally relevant to both modes was sought.
A preoccupation with light is one such approach. Serendipitously, the same quality of light ideal for indoor sport is common in ecclesiastical architecture – light from above. The floor and low-level walls backdrop the occasion – a depth of colour and openings designed to minimise glare. The ceiling and upper walls draw light in and down to illuminate the occasion. The walls blend floor to ceiling, for optimised optics.
The concept’s preoccupation with light is both pragmatic and spiritual, resulting in a gradient of tone, increasingly white with height, internally and externally. This approach has also been adopted in the Aquatic Centre buildings. The proposed brick base, curved plan and white scalloped parapet visually connect to the existing buildings, while the tonal gradient lightens and contemporises. The kiosk and amenities building are small joys, consistent with municipal pool architecture. The gentle warmth of these buildings sits in counterpoint to the blue of the pool.
A garden is proposed to sit between the Sports Centre and Aquatic Centre, providing shade and seating for lunchtimes and serving as a gathering space before and after events and classes.
