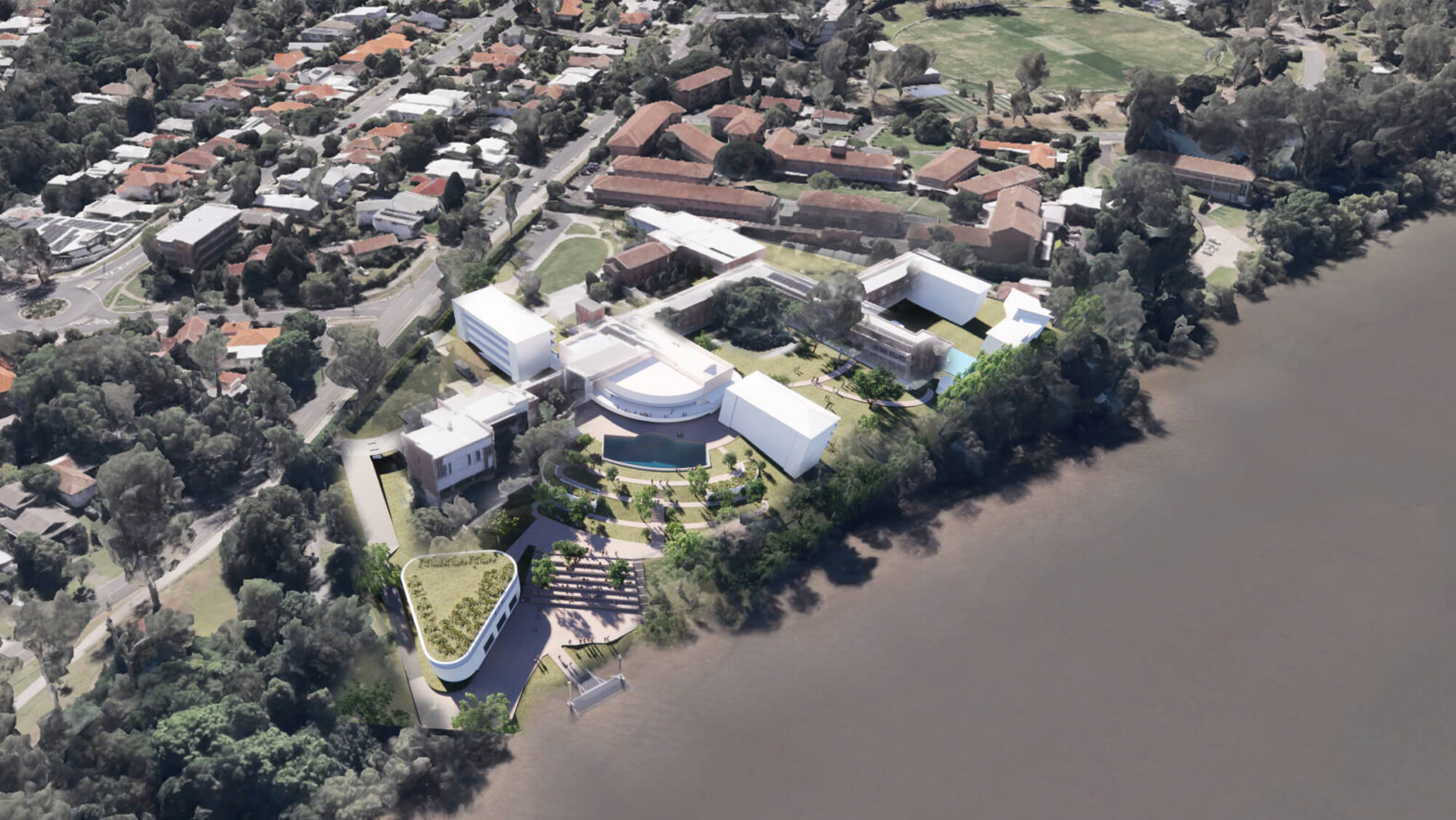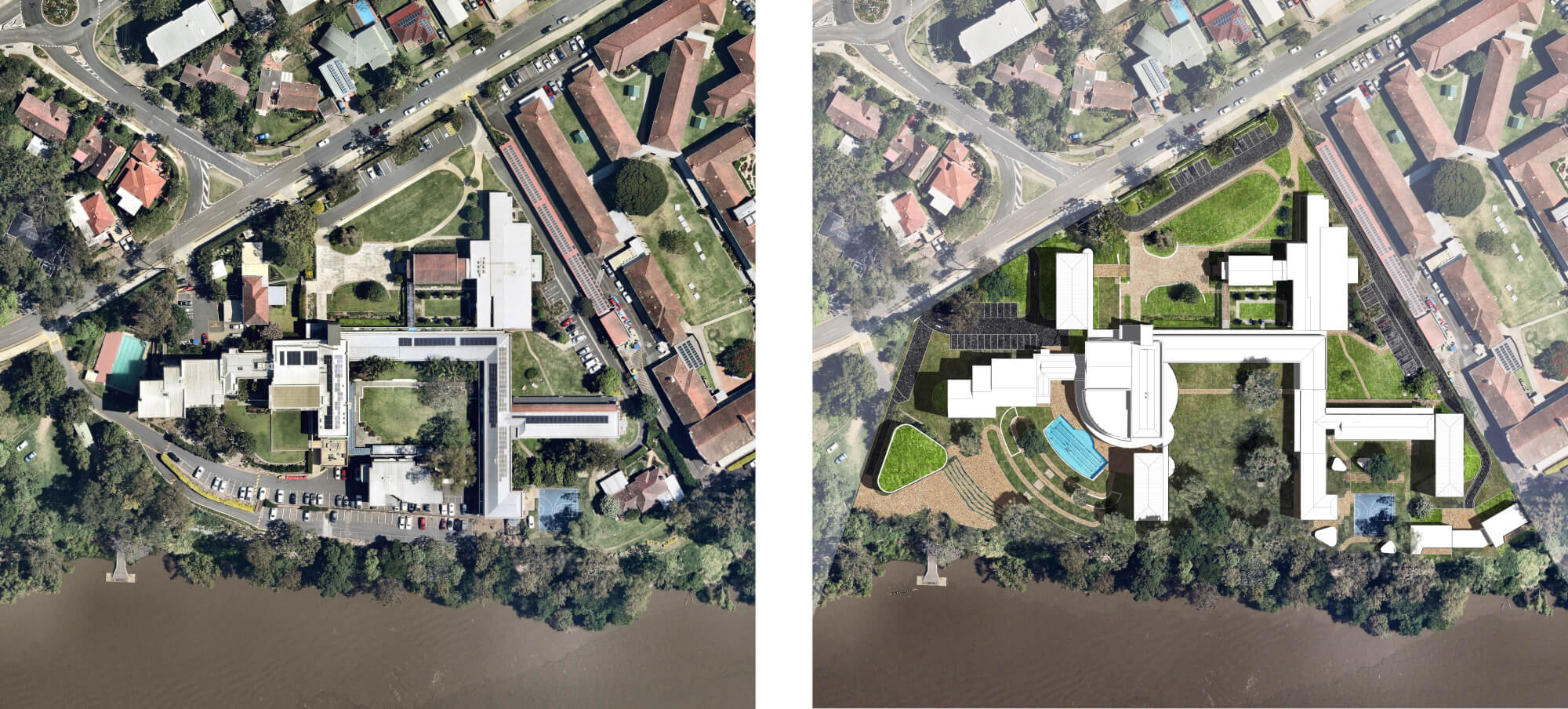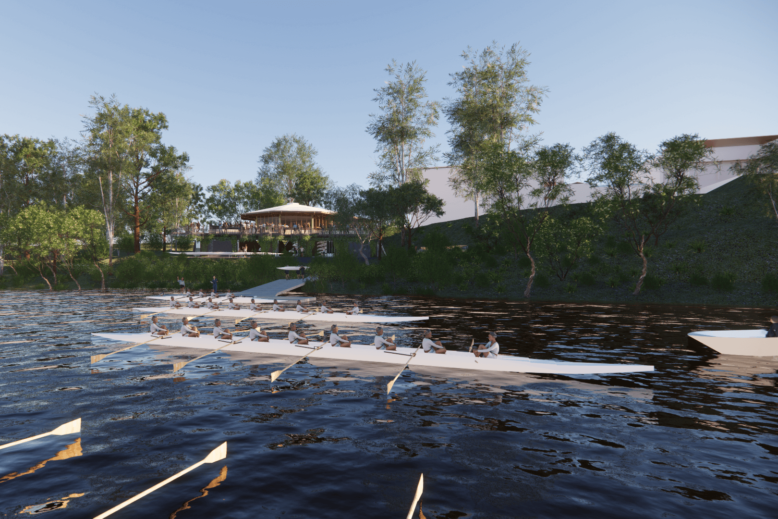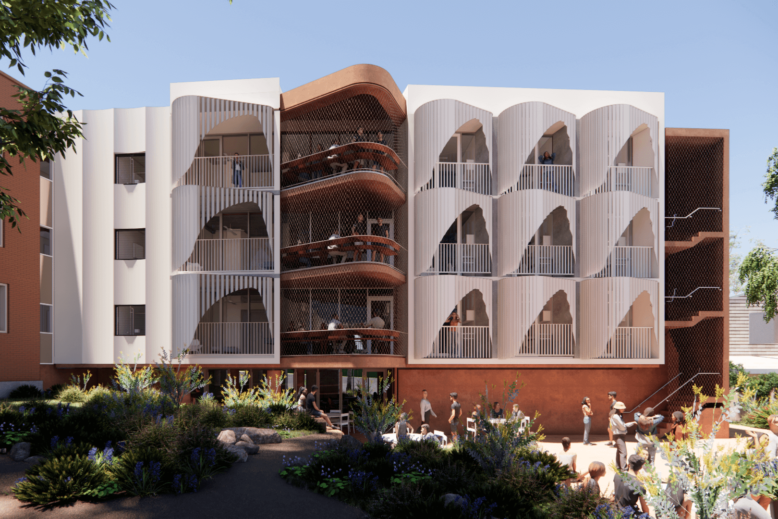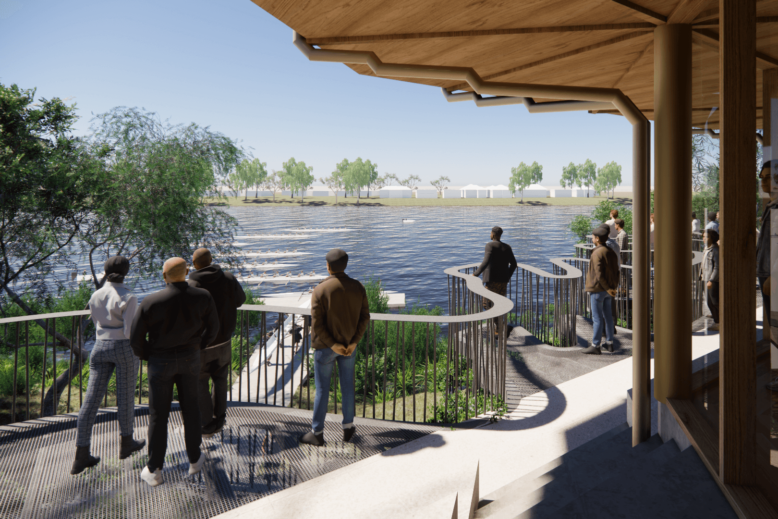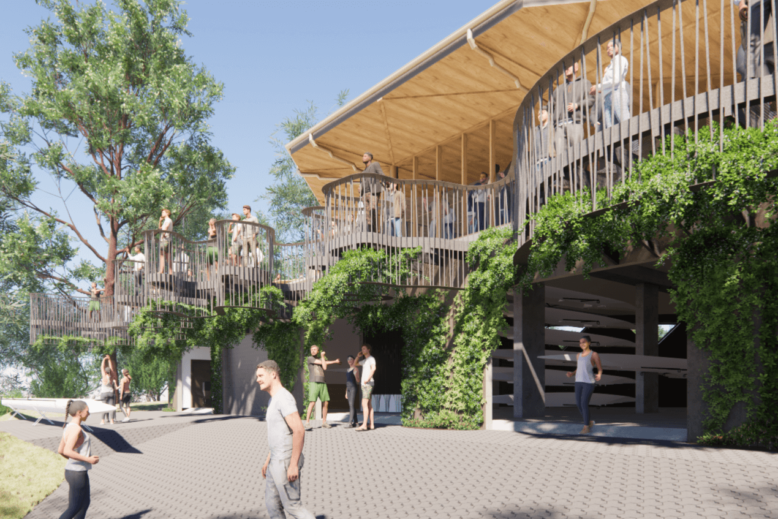The University’s Campuses on Countries document recognises the importance of both listening and responding to Country. Whilst King’s Upland Road frontage has a distinctly Oxbridge sensibility, the river precinct presents an opportunity for deep engagement with the local context. In the proposed Master Plan, this has resulted in two very different and interesting landscape experiences – one that reflects the College’s Euro-centric origins, and one that celebrates the longer history of this important place and what it means to engage with Country.
The Master Plan reestablishes and perpetuates the open side quadrangle pattern of the original architecture, drawing the riparian landscape of Maiwar into College life.
Building work to occur as a result includes strategic demolition, new residential wings in ‘flats’ of 7-12 residents, an expansion of the Dining Room, relocation of College Administration, increase in tutorial spaces, enlarged and improved Senior Common Room facilities, music practice rooms in the garden, new residences for Master and Deputy, a new 25m swimming pool, increased gymnasium and new Rowing Shed.
The proposed work consolidates central facilities with bedroom wings on the flanks, enabling the best of both worlds: a vibrant social centre, with bedrooms as retreats.
