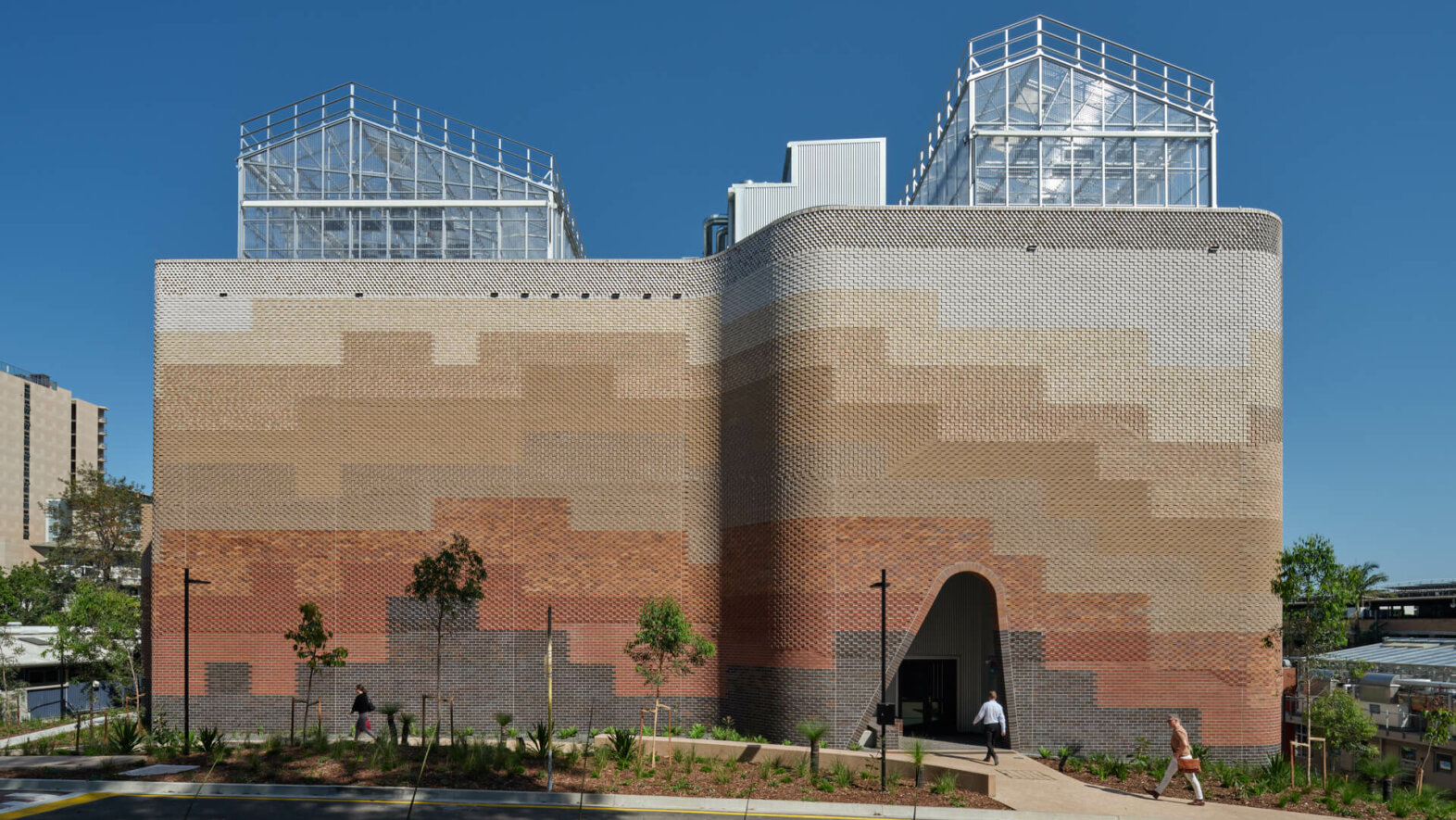
The University of Queensland Plant Futures Facility
On the land of the Turrbal & Jagera peoples, University of Queensland, St Lucia, Queensland
The primary role of the Plant Futures Facility is to support research into one of the great challenges we face as a global community. That is, to find ways to make sustainable, adaptable, and secure: food, fibre, and fuel production, in the context of a changing climate and a growing global population.
The Plant Futures Facility supports this work by:
– providing a variety of high accuracy, controlled grow room research environments, simulating every combination of current and future Queensland climates
– providing research amenity that matches or exceeds international research and commercial practice, facilitating industry collaboration and attracting researchers
– assisting the University of Queensland in future-proofing the world leading plant research already being undertaken.
The Plant Futures Facility contains an array of highly technical, controlled environment rooms, reach-in cabinets, and rooftop glasshouses, with associated laboratory, administrative, storage and service spaces. The individually controlled environment grow rooms, cabinets and glasshouses, which form the core of this project, are all capable of replicating a variety of environmental conditions (e.g. dry/humid, cold/hot, short/long daylight hours, variable light intensity, variable levels of CO2, variable light colour, etc.) Each room does this in a highly accurate, controlled, and measurable manner.
At the urban design level, the site sits at the junction of large-scale research and teaching facilities, services buildings including car parks, stores and glasshouses, and smaller scale residential colleges. Unusually for UQ, each of the sites neighbouring buildings has a brick context. These parameters, along with the reconfiguration of the lot, flood advice, infrastructure upgrades, the consideration of future links, and changing traffic conditions, all required resolution in the siting of the building and in determining the appropriate scale, massing, and articulation of the built form. The outcome moderates between the scale of its neighbours, not as a passive piece of infill, but as a project that actively works to create links between the dissimilar uses and scales of the surrounding built forms. With this project the precinct is, for the first time, knitted together as a whole.
The building’s planning is built up from the size of a single standard grow pot (8 pots = 1 tray, 5 trays = 1 trolley, 6 trolleys = 1 small grow room, and so on). In this way, the facility is modular, research-focused, ruthlessly efficient, and adaptable over time. In section, double height volumes allow the mass of associated services to be located directly above each grow room. This strategy allows for the separation of controlled environment spaces from the maintenance of mechanical equipment, assisting in ‘cleanliness’ and containment.
Functionally, the building is a container for plants and their research conditions. The facility has very little need for windows, in fact for the controlled environment rooms it is a requirement not to have any.
In terms of context, the building is situated between 5 very different brick buildings. The concept embraces both the project’s typology and its context by defining the building as a “walled garden”. The “garden wall” is made from 8 different bricks, each one similar to a brick in each of the neighbouring buildings. The brickwork steps around the walls in large scale pixels, the colour and pattern reflecting the cross section of Queensland’s geological profile, whilst brick textures reflect the sites original contours. As the visitor moves between the distant view and being up close, the scale of the pixels and the texture of the bricks moves the experience between that of a stone wall (from afar), to that of articulated brick (up close). The buildings interiors also play with people’s perception. In the research corridors, light and colour manipulate human users in the same way the research environment manipulates plants, playing with both the perception of the ‘real’ colours of walls, floors and ceilings, and the time of day.
UQ’s “Campuses on Countries: Aboriginal and Torres Strait Islander Design Framework” document, and UQ’s First Nations engagement policy were being developed contemporaneously with this project. The result for the Plant Futures Facility, one of the first projects completed after the finalisation of these documents, is a First Nations interpretive landscape for the building.
The overall result is a Plant Futures Facility conceived of as a walled garden, where the walls connect the building to every facet of its precinct and reflect (and in some cases are made of) the same soils that provide the essential nutrients supporting the growth of the plants studied inside. Internally, the same environmental controls applied to plants are applied to the inhabitants in the making of vibrant interiors in the shared corridor spaces. Whilst externally native landscapes and local species are given First Nations context, sitting adjacent to a representation of the same geological profiles which support them.
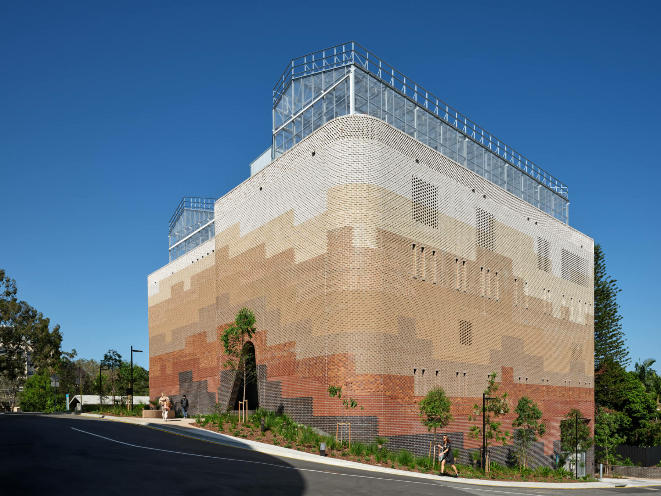
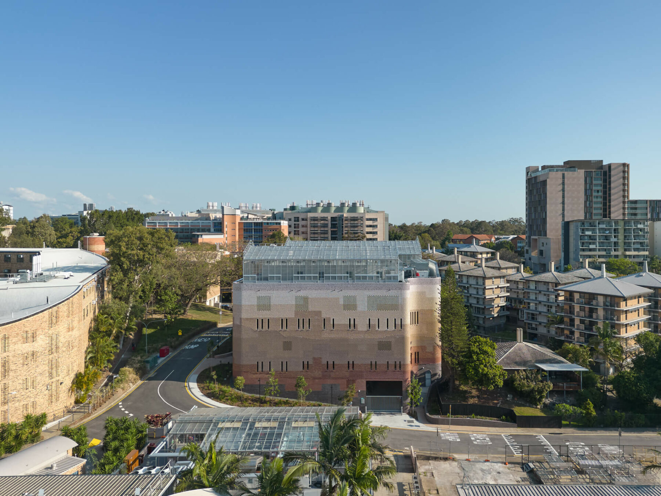
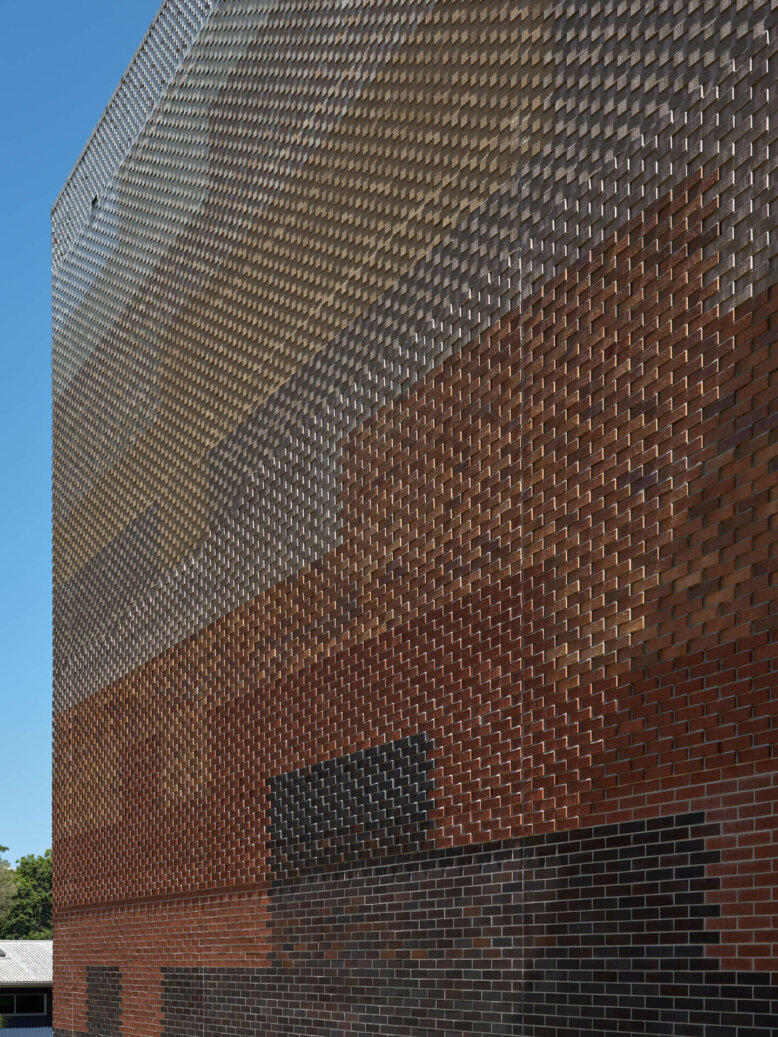
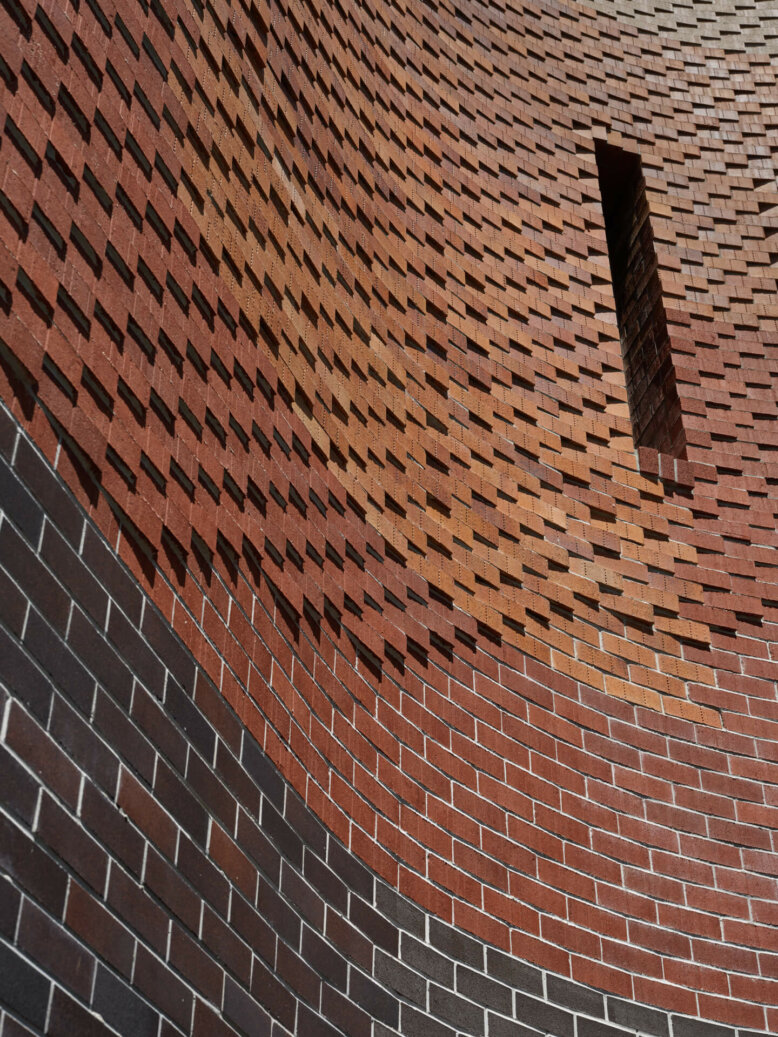
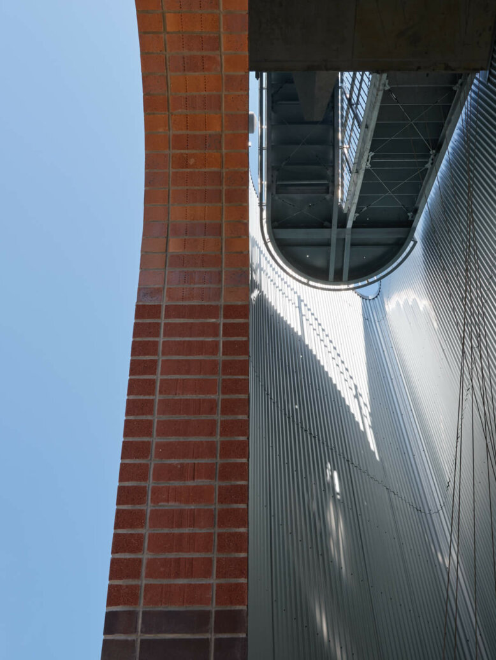
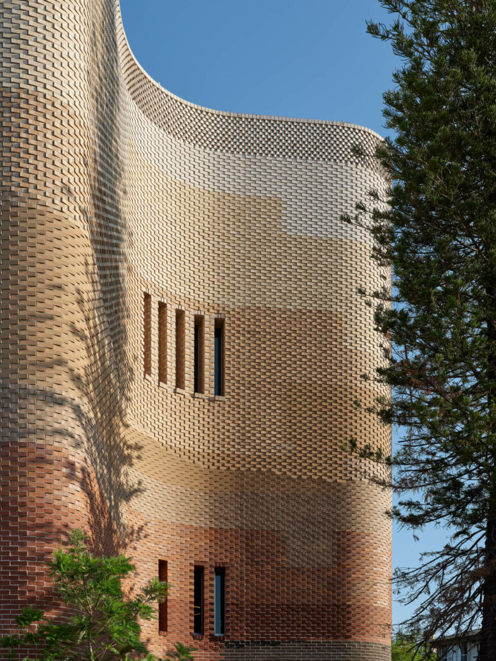
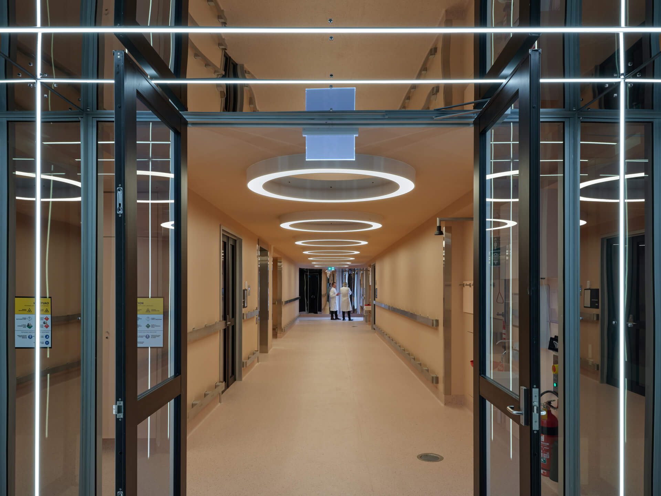
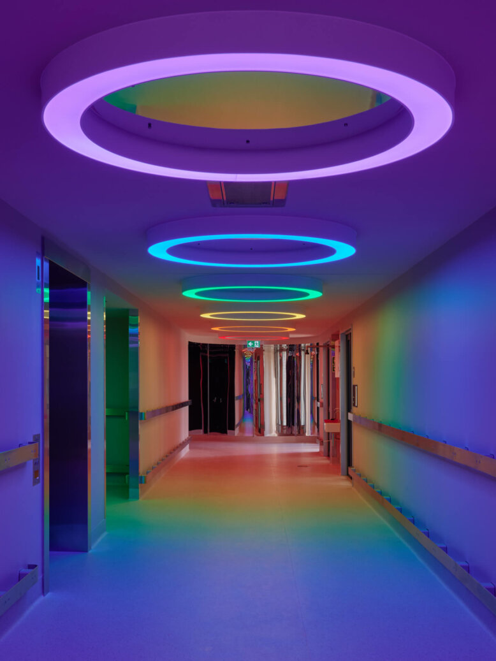
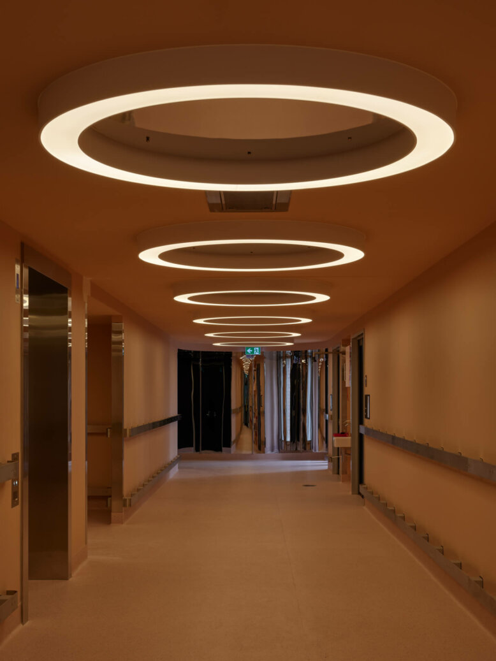
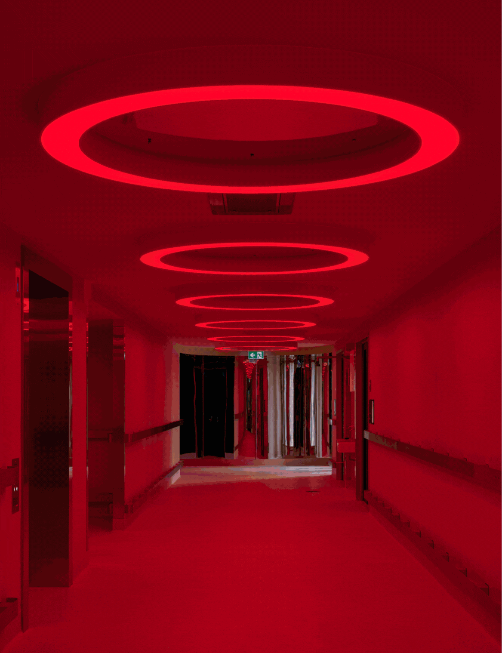
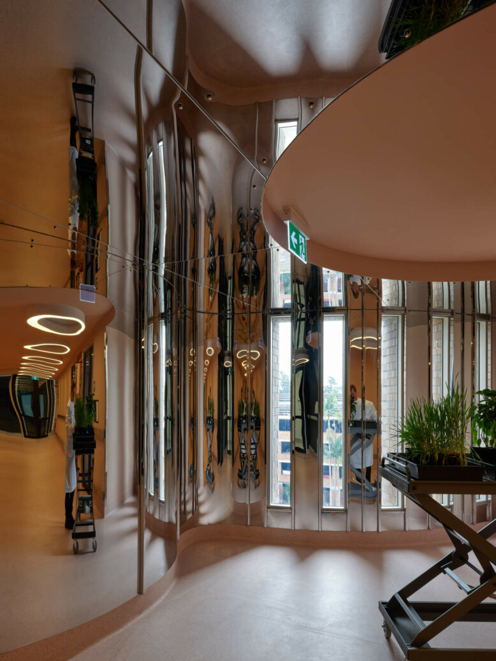
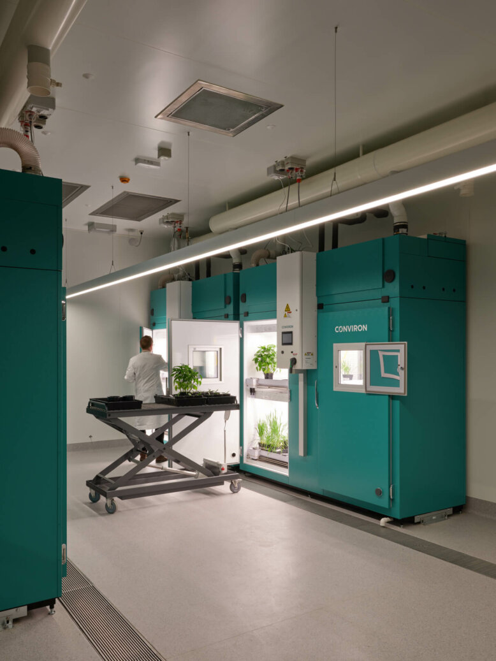
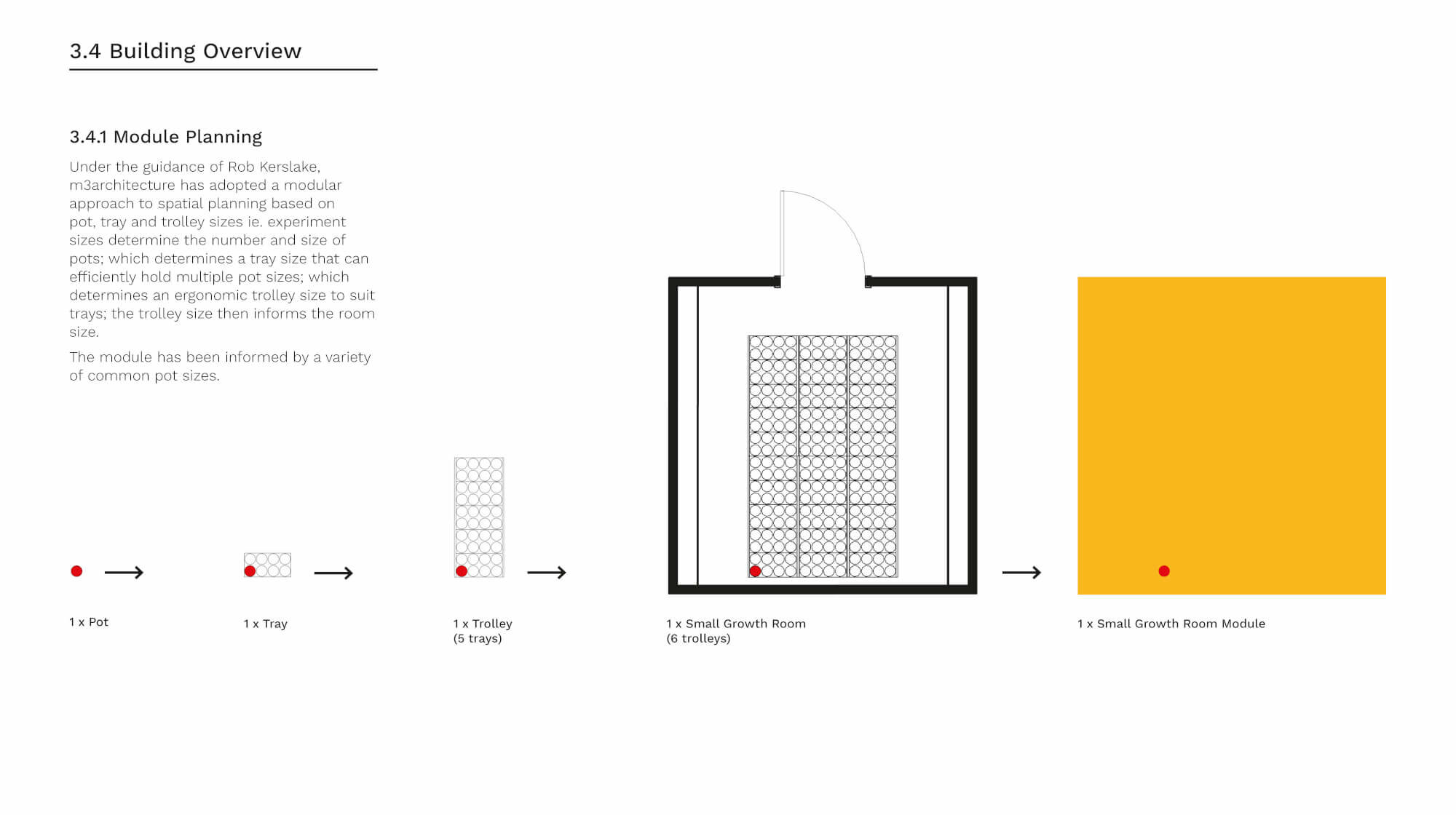
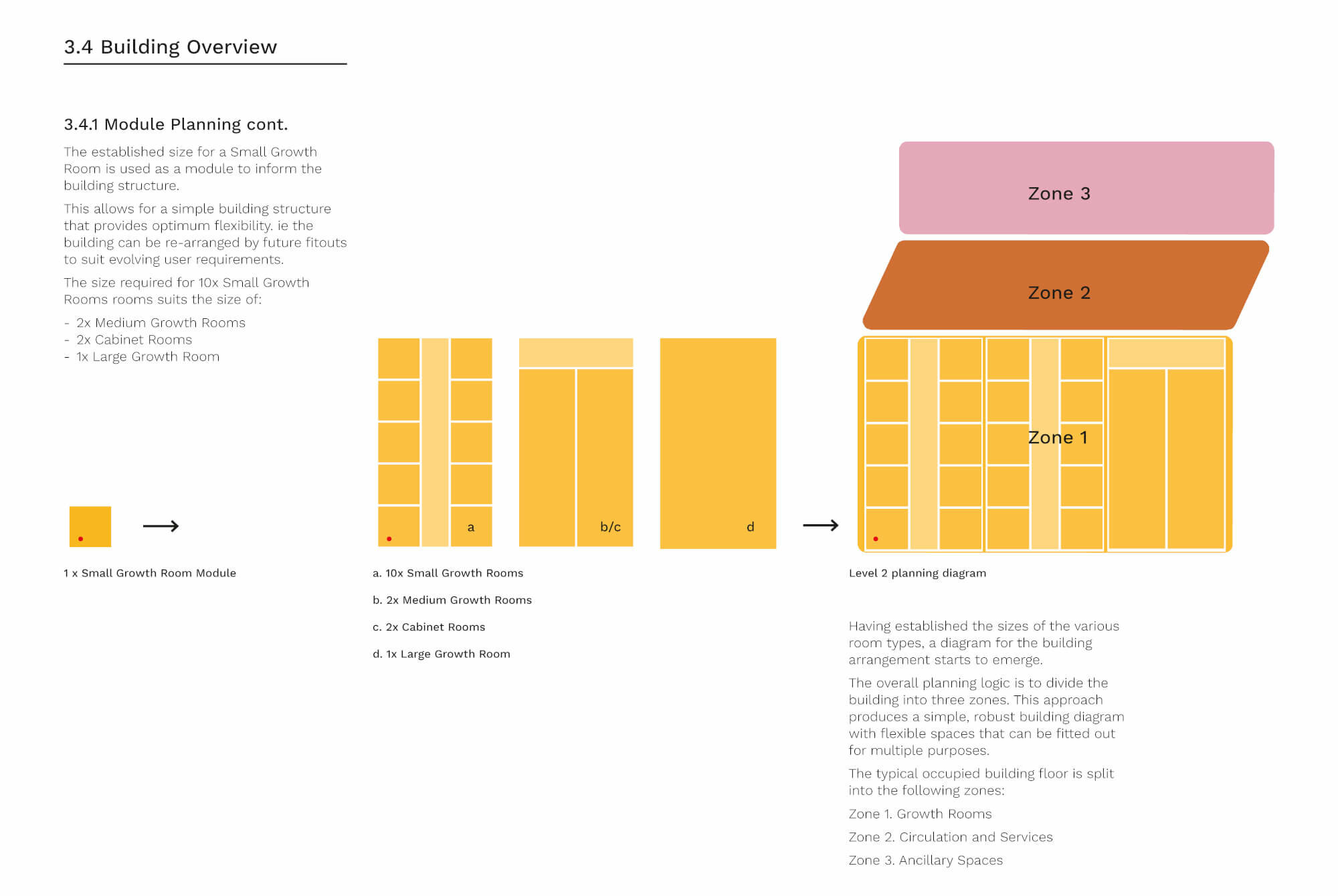
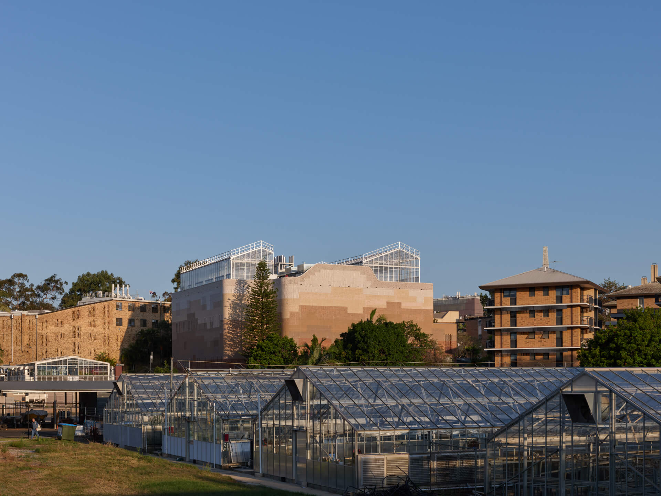
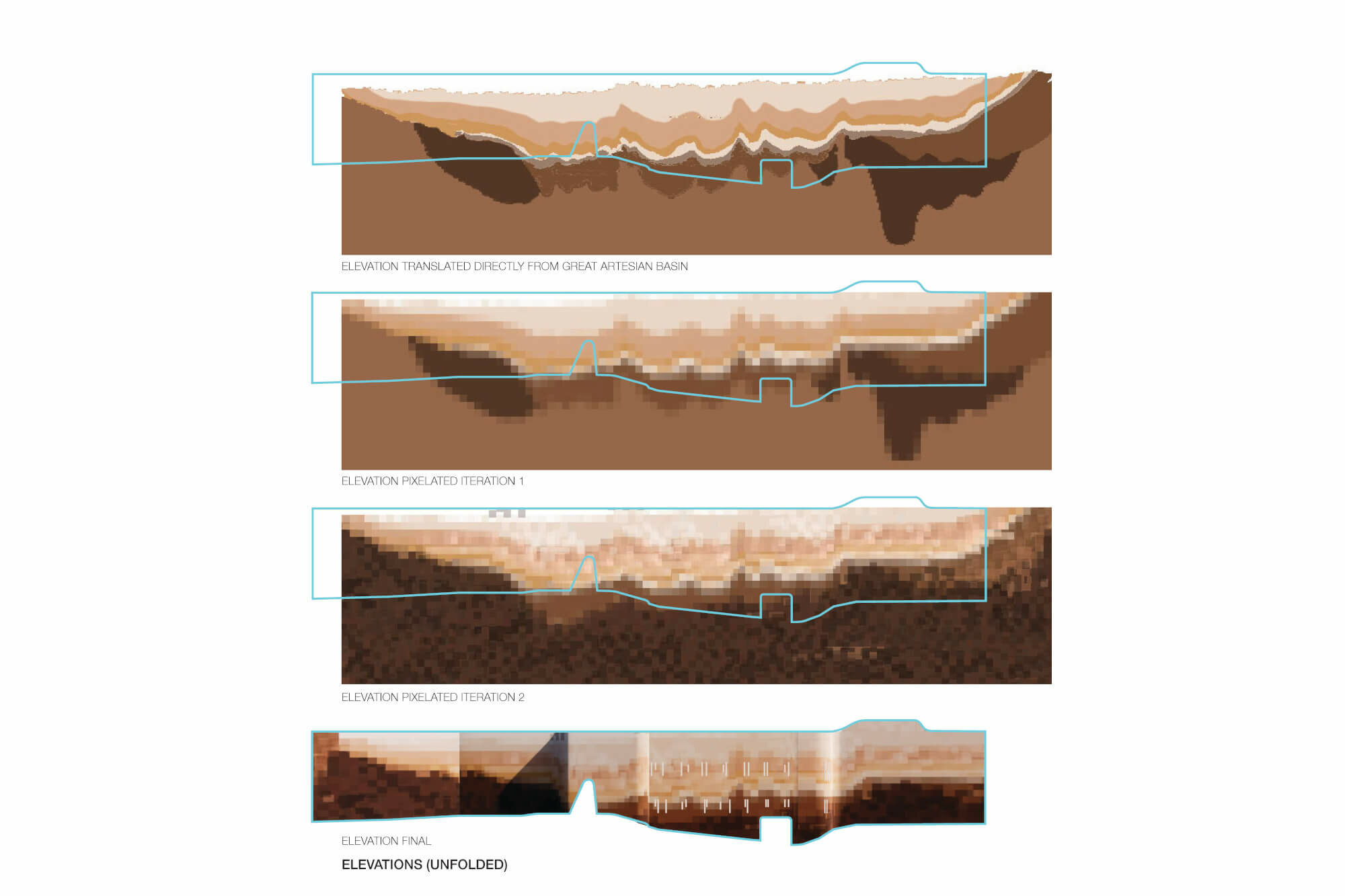
Photography by Christopher Frederick Jones