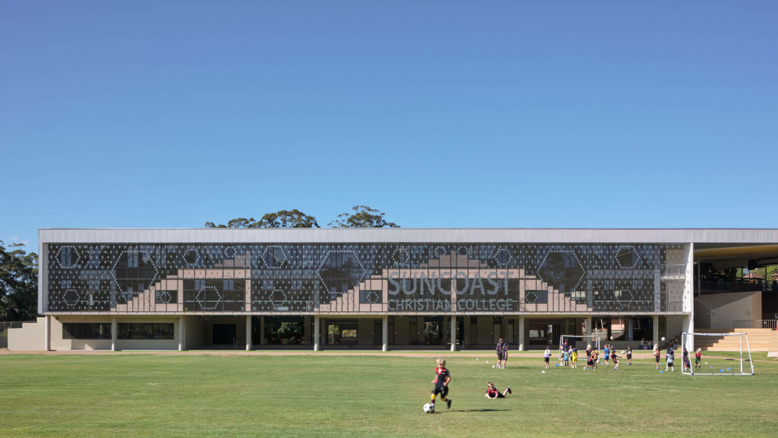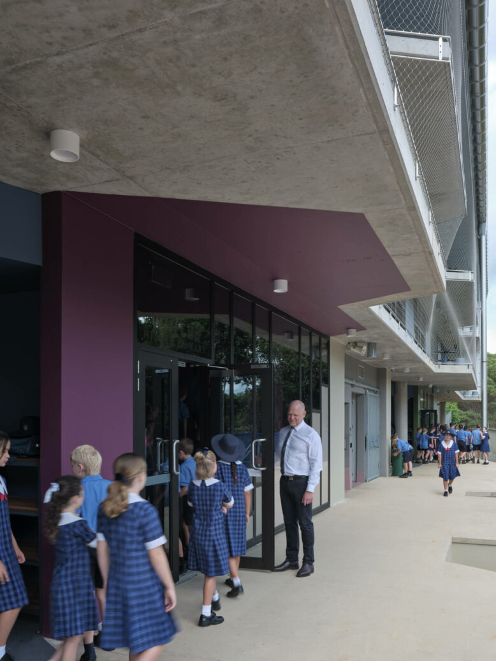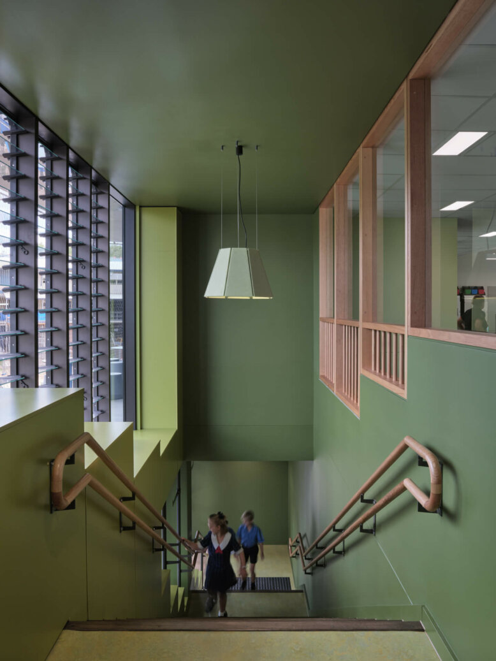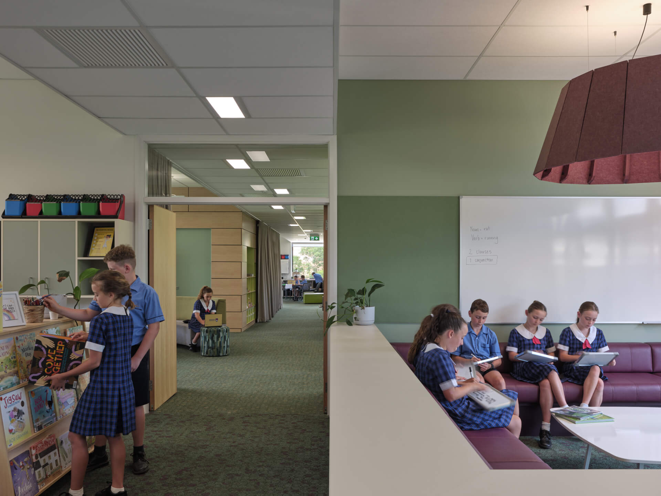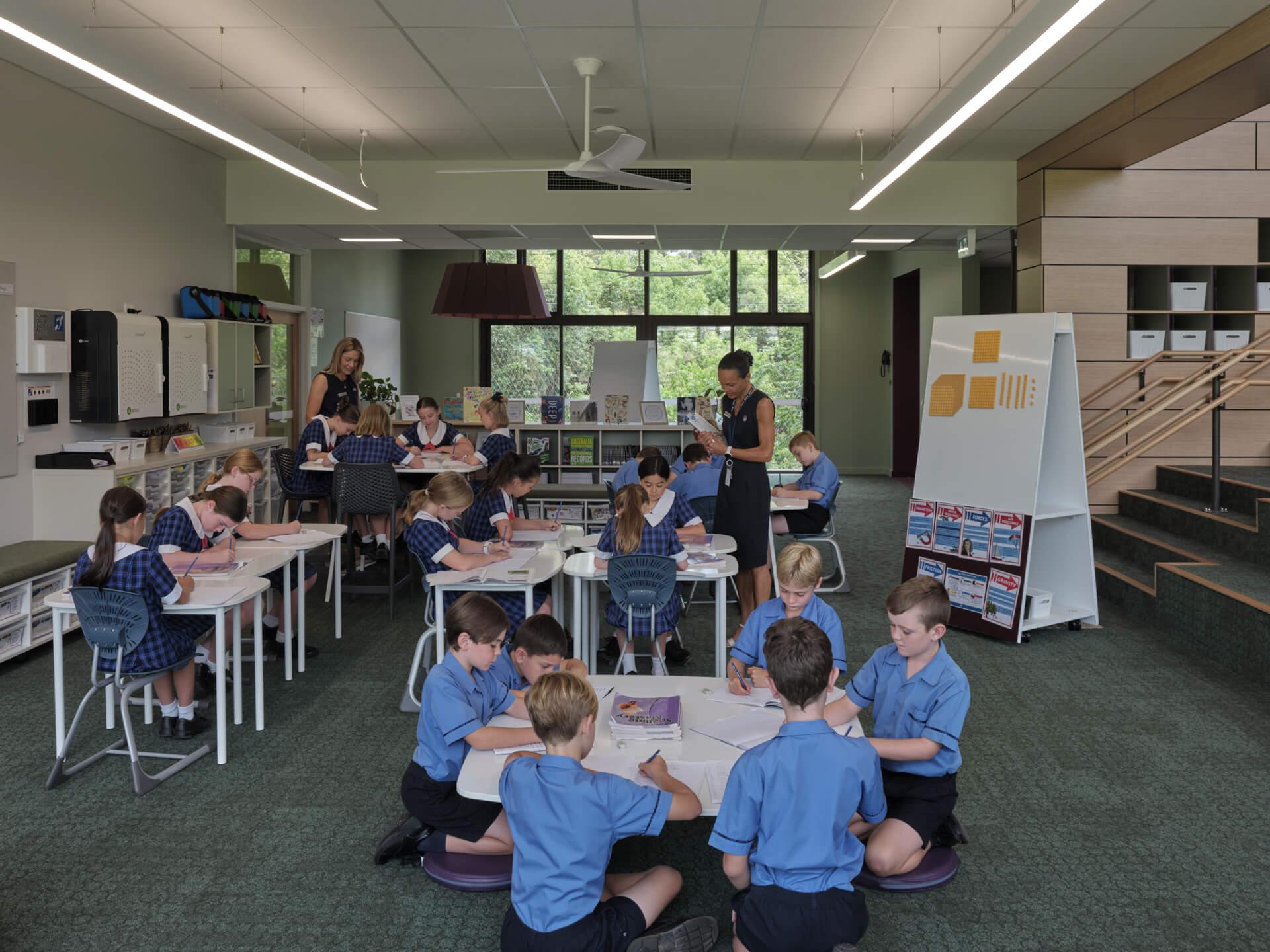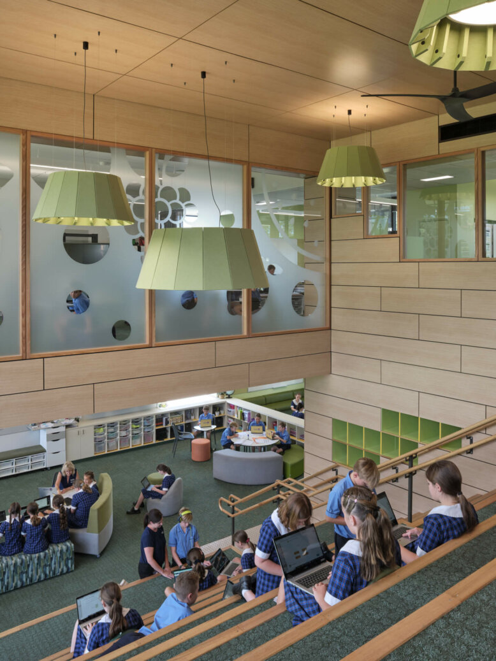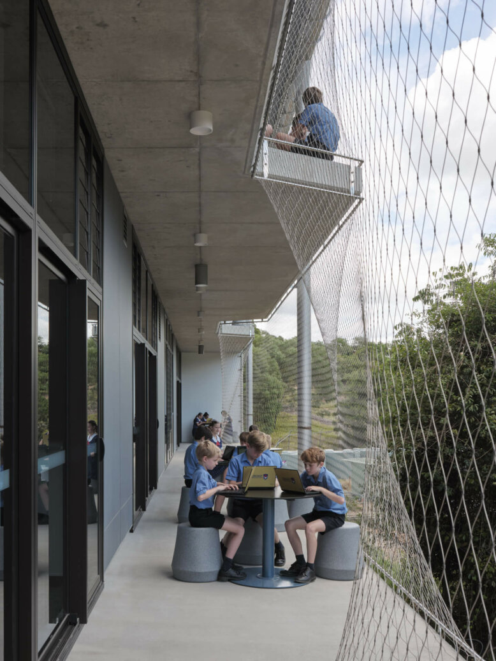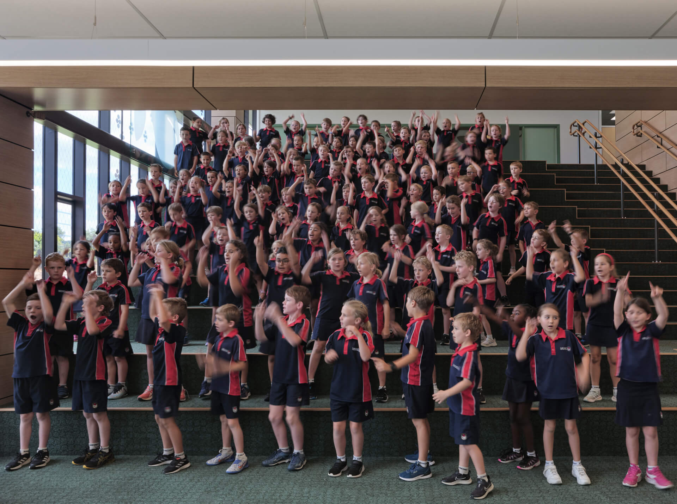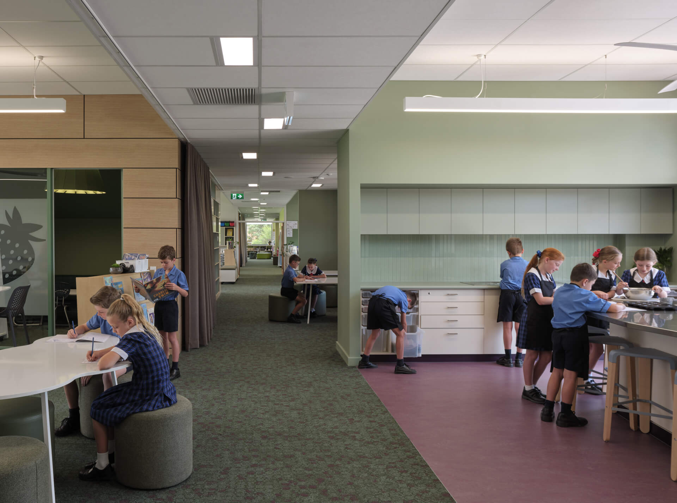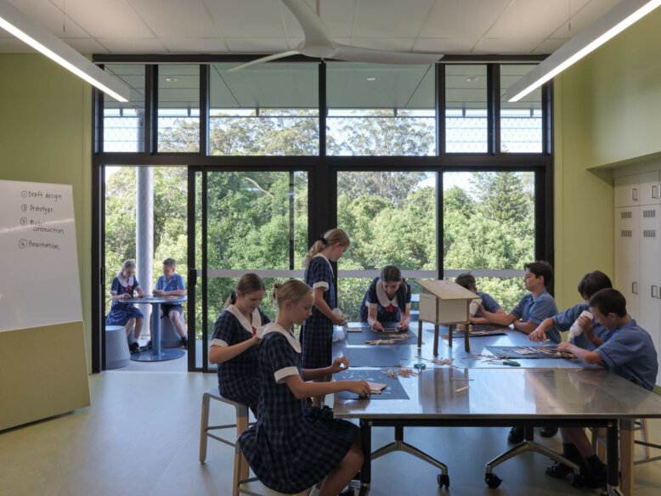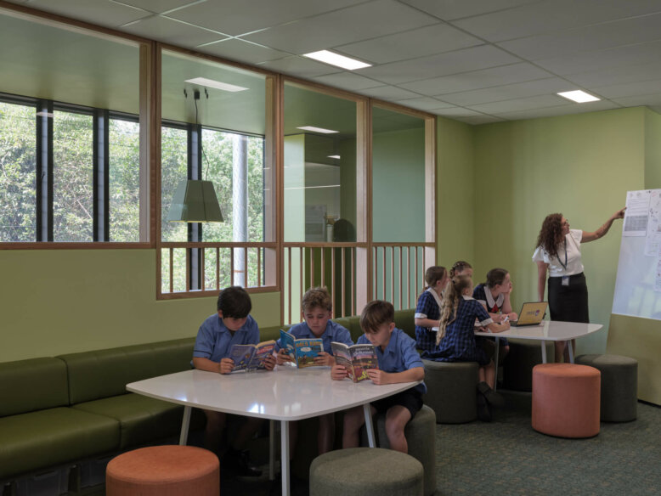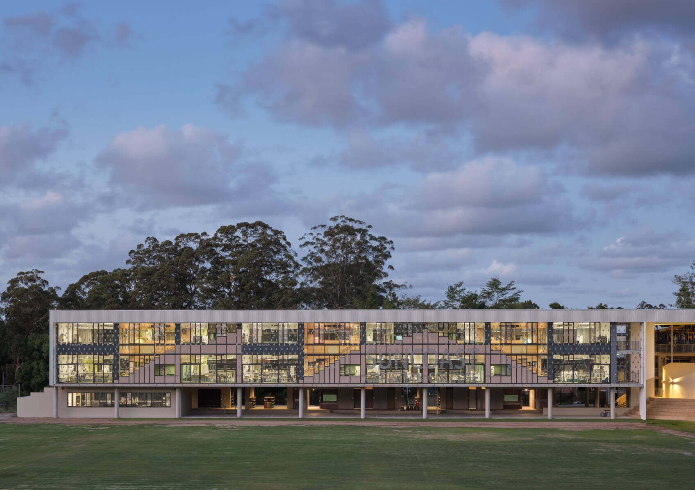The new primary school building facilitates and fosters a co-teaching pedagogy through an innovative arrangement of interconnected learning environments. The new wing accommodates a 3-stream year 1-6 primary school across 3 storeys. The 6 years are organised into 3 stages – year 1-2, year 3-4, and year 5-6. In each stage, 150 students are educated in a varied spatial environment that is deftly arranged to provide a series of learning modes suited to individuals, groups of all sizes, entire year cohorts, and whole stage gatherings. There are bleachers, kitchens, maker spaces, lounges, nests, an art studio, and spaces with flexible furniture, to provide for all modes of learning enquiry and tuition. Whilst openly connected, the spaces and surface finishes manage acoustics and privacy for the benefit of all students and teachers.
The design references the agricultural heritage of Woombye, and the College as the site of an old pineapple farm. The form of the building takes cues from rational glass houses and shade houses – a long rectangular building with perfect orientation for natural light and air, and a sense of transparency to allow this unique learning setting to be outward looking and equally seen by the community. The materiality and naming of each stage responds to each season (summer for prep, autumn for year 1-2, winter for year 3-4, spring for year 5-6), providing a unique identity for each stage. The material palette is graded to transition from the vibrancy of the active play spaces on ground up into the various calm settings for learning on the upper levels.
The Suncoast Christian College Primary Precinct brings together three building wings for Administration/Prep, Early Learning, and Years 1-6, arranged around a Primary Commons where the whole community can gather, arrive, and depart each day. The weather-protected Primary Commons is a space for daily performance of ceremony, spirituality, music, drama, dance, and play. This design of the Primary Precinct and the associated learning environments captures the joy of being part of this learning community.
