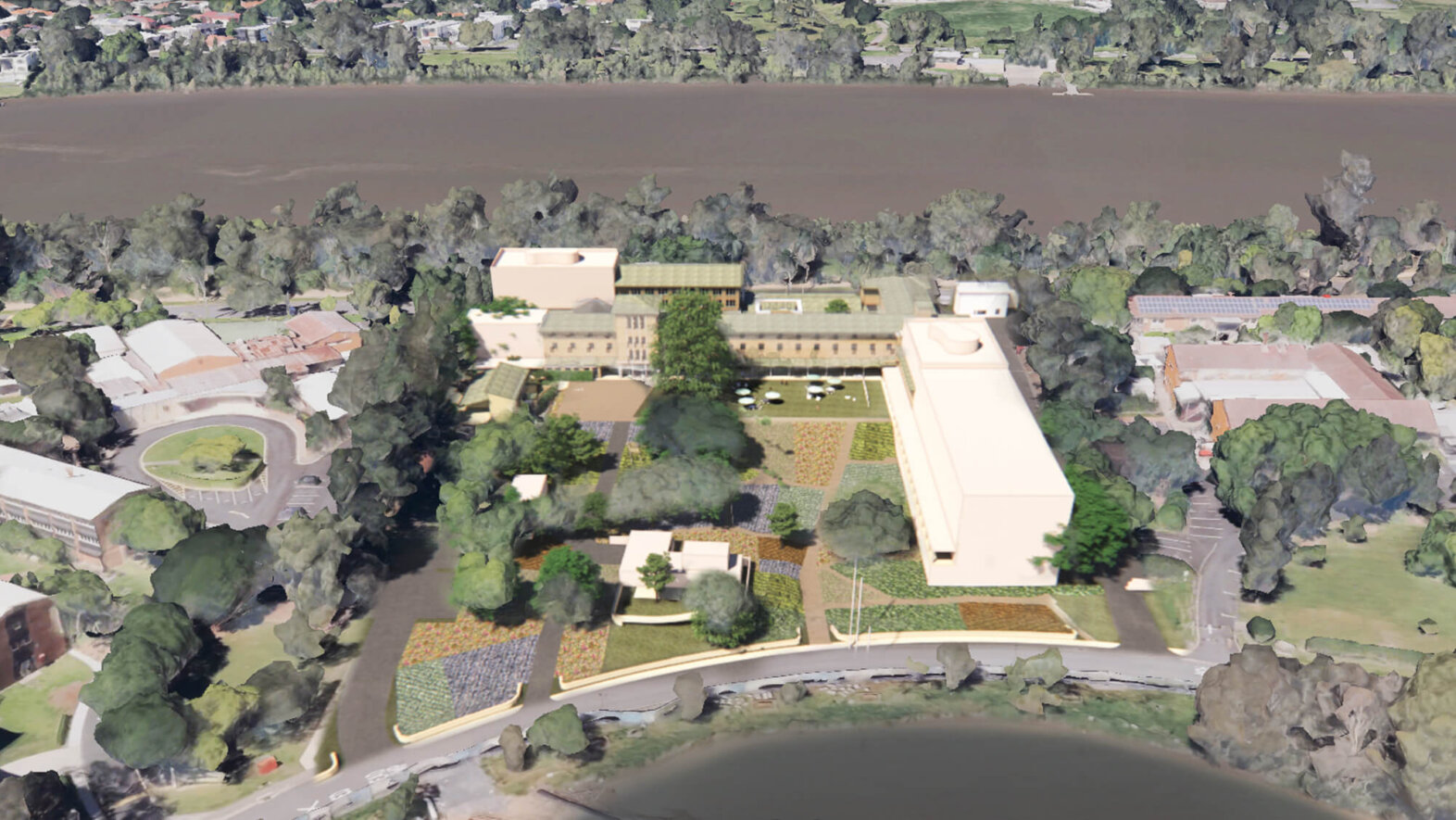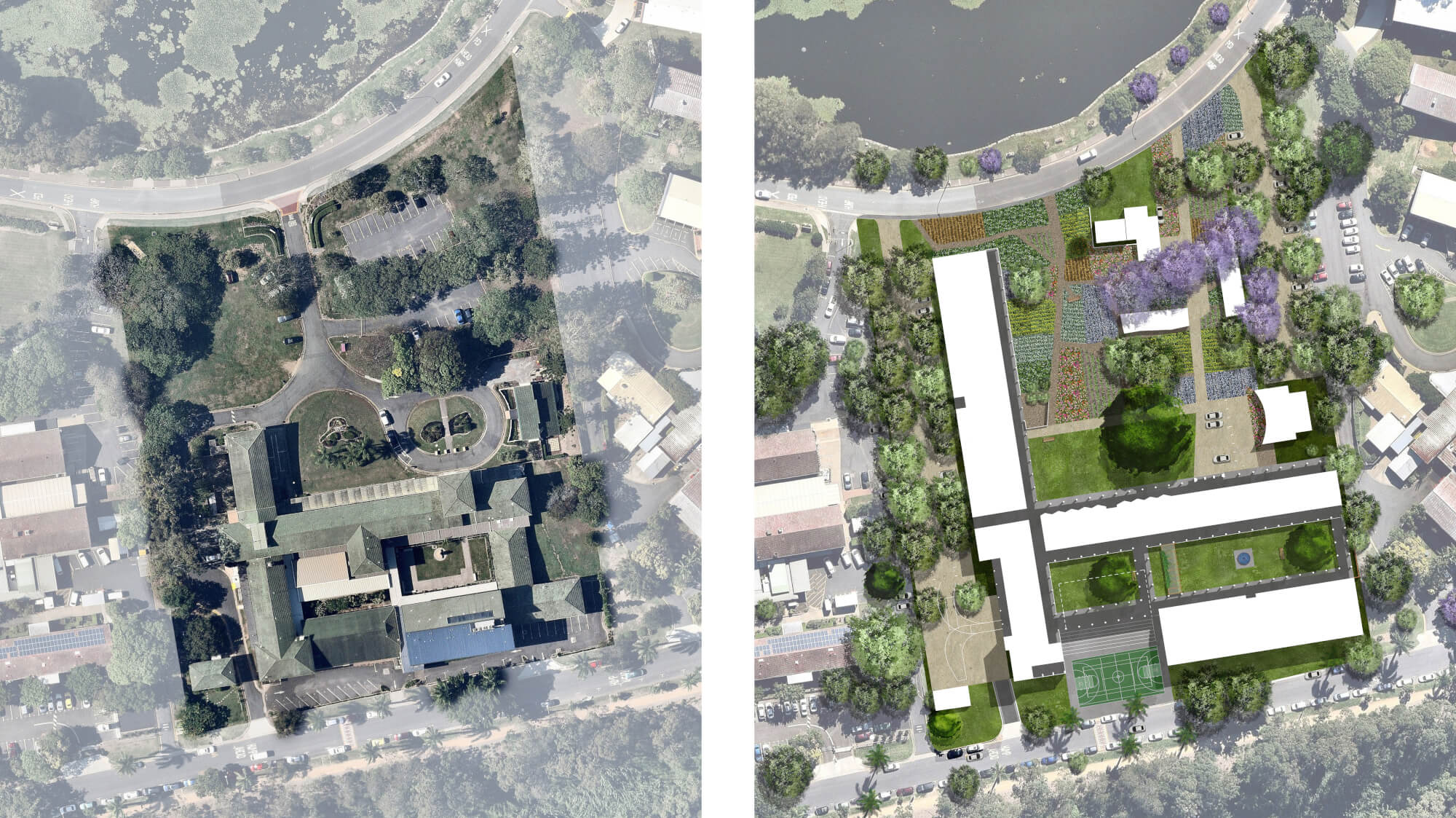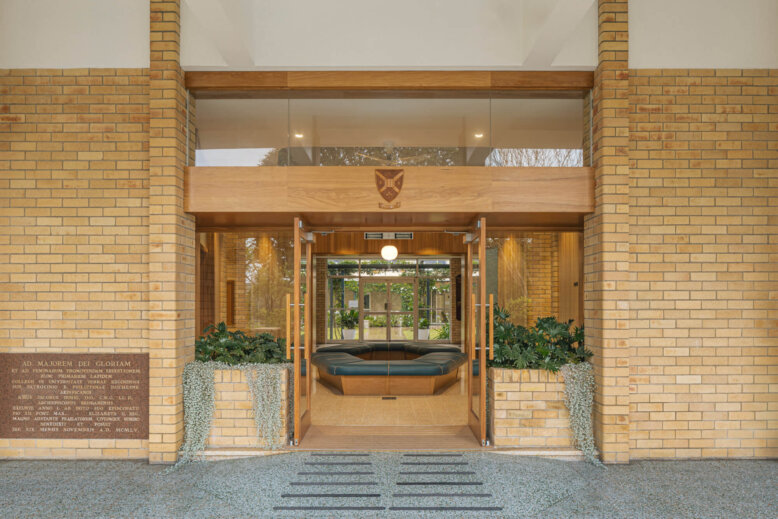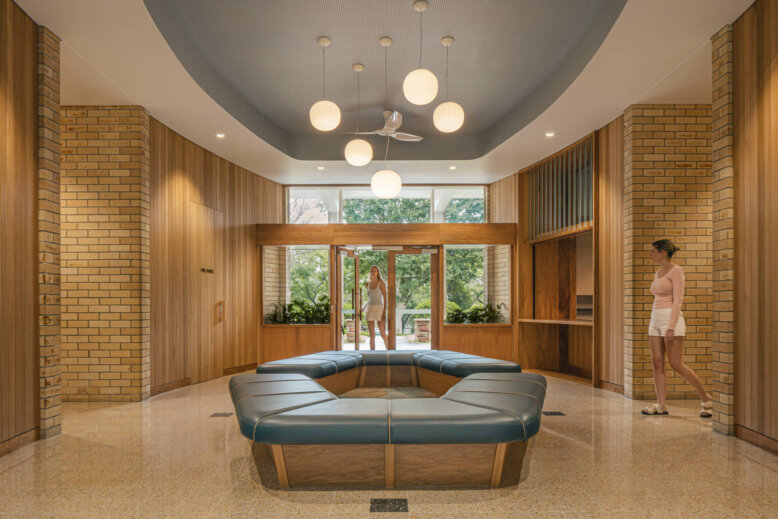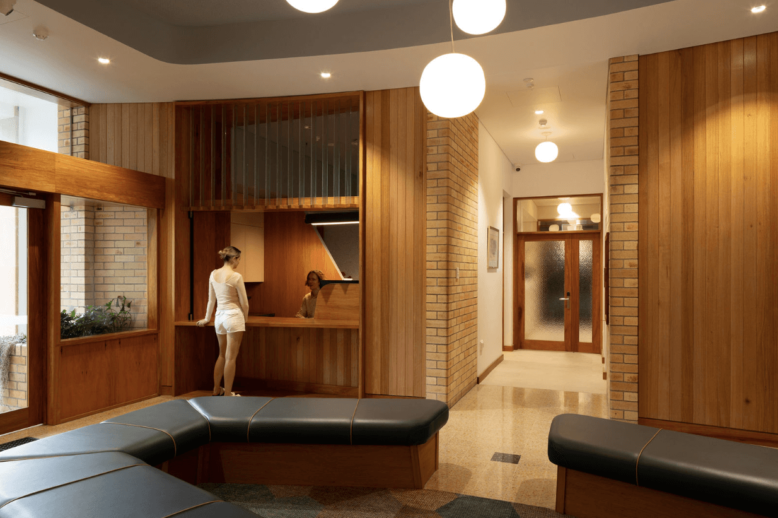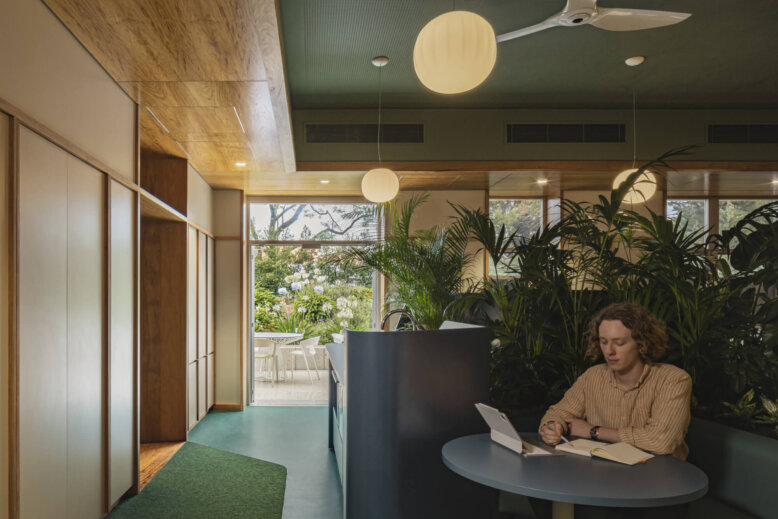It occupies a wonderful position on a north-facing knoll between the University of Queensland Lake and the Brisbane River – Maiwar.
The foundation buildings by Hennessy and Hennessy Architects are notable, loosely based around a cloister typology – a secure inner sanctum with a veranda-lined external presentation.
At the confluence of these reflections lies the key ideas for the Master Plan – a College with prospect and refuge in an agrarian landscape setting that stretches between the lake and the river.
This has resulted in a series of strategic moves including: relocation of car parking to the east and west flanks, the creation of a significant new agrarian landscape drawing on knowledge of the College community (for use in the College kitchen) on the gentle north slope, the alignment of a new entry road and path on the axis of the Victor & Evelyn Lewis Fountain and College tower, the placement of a residence, studios and music spaces in the garden setting, the removal of the existing Dining Hall and its relocation to the front of house overlooking the lake and river, a new flat lawn for socialising/ceremony and the formalisation of the cloistered inner sanctum.
These strategies underpin a student experience centric approach to the Master Plan, anticipating and enriching predictable occasions in the life of the College.
