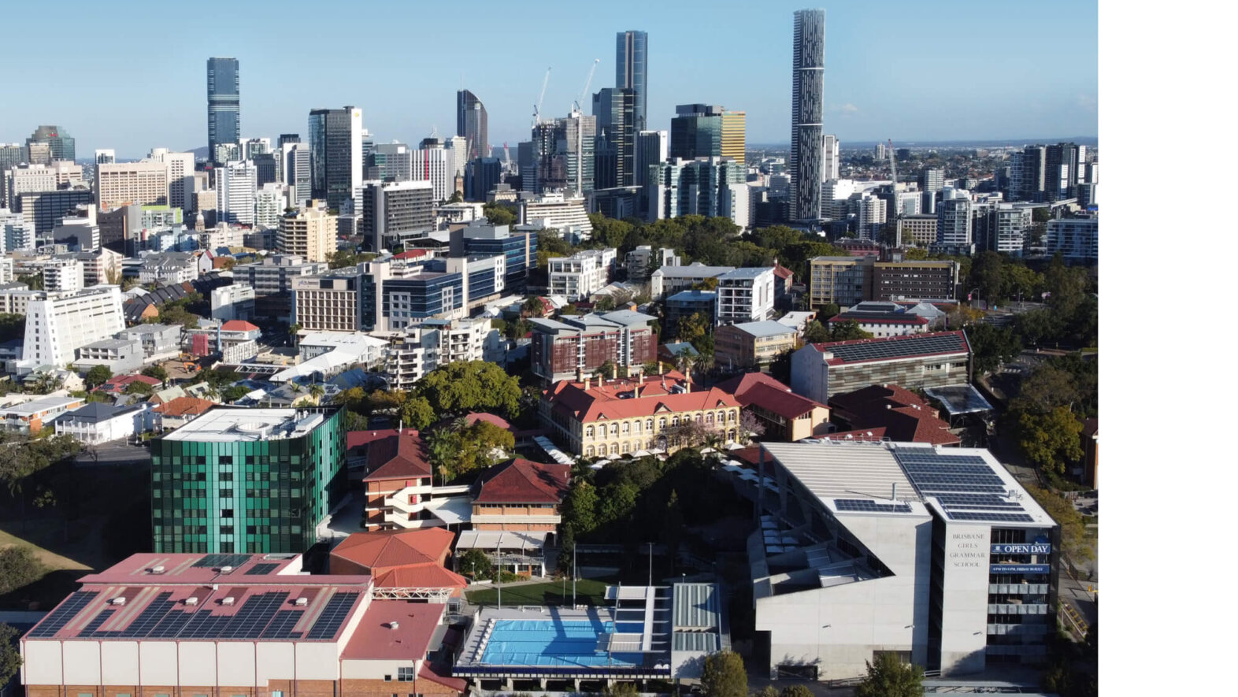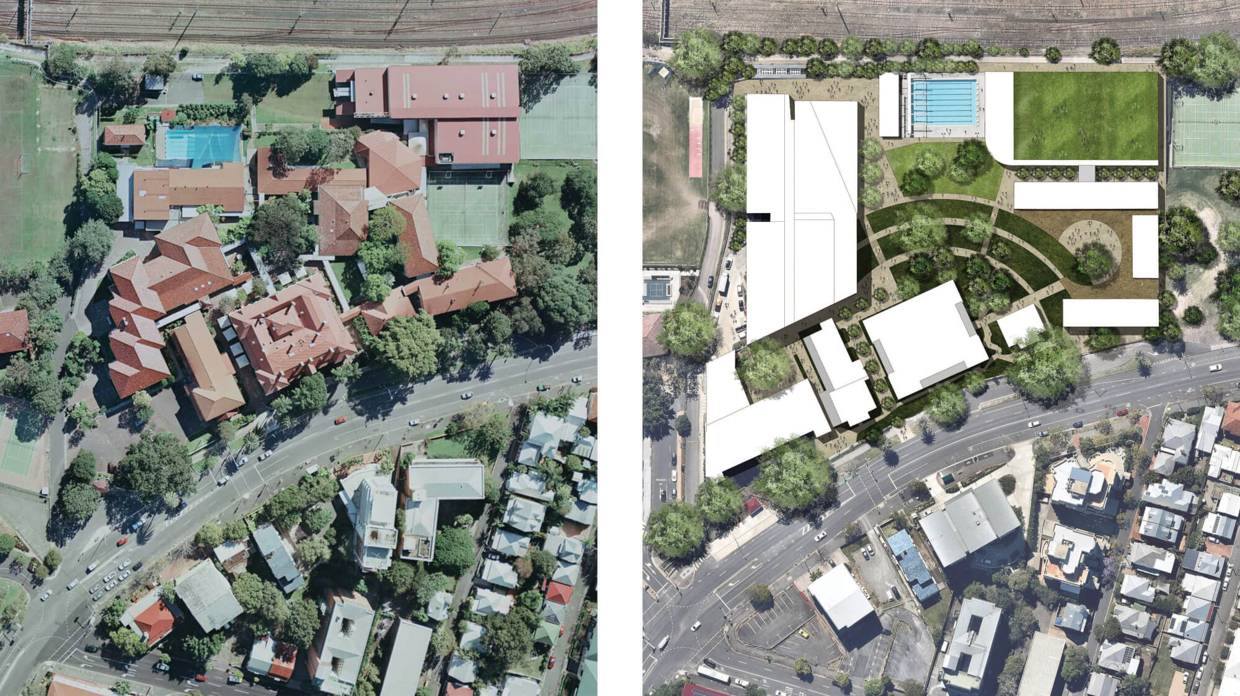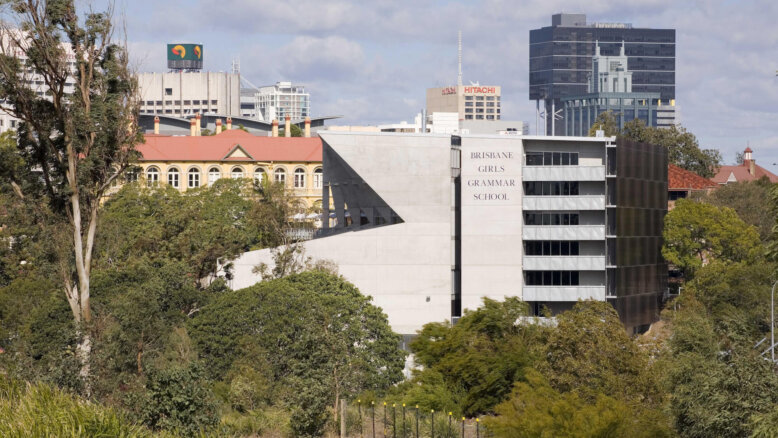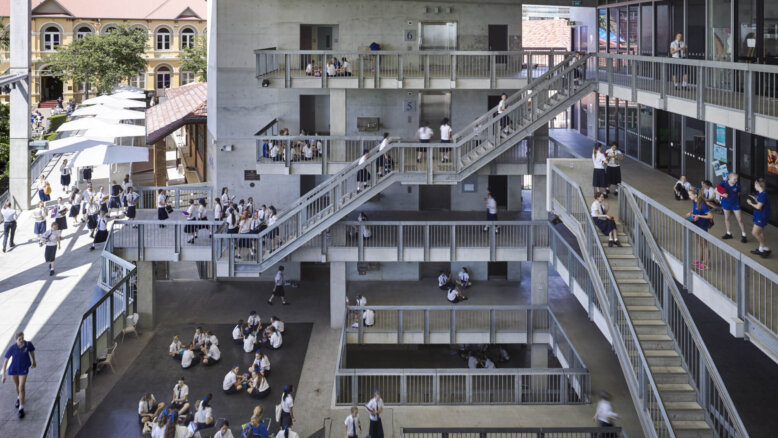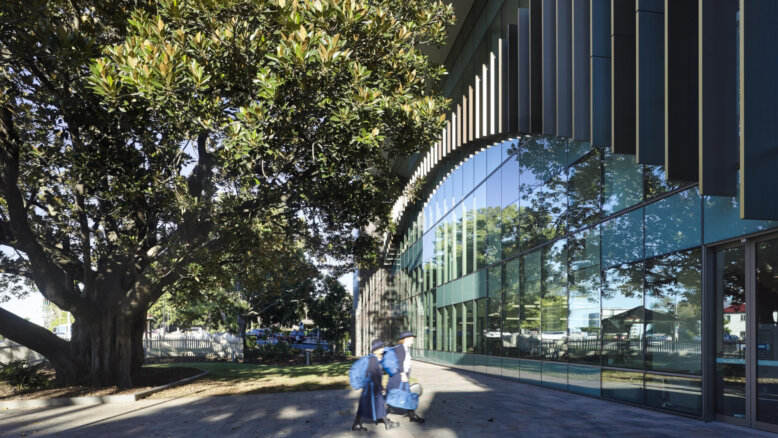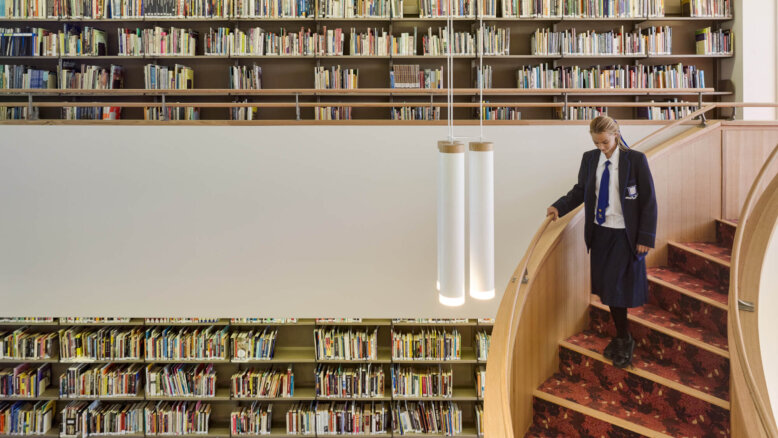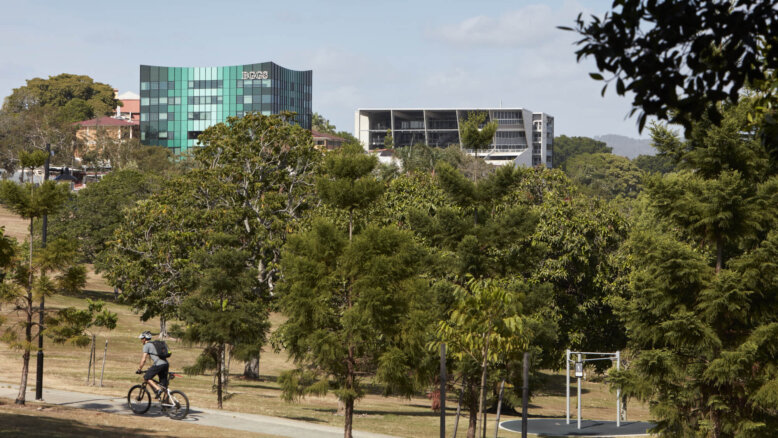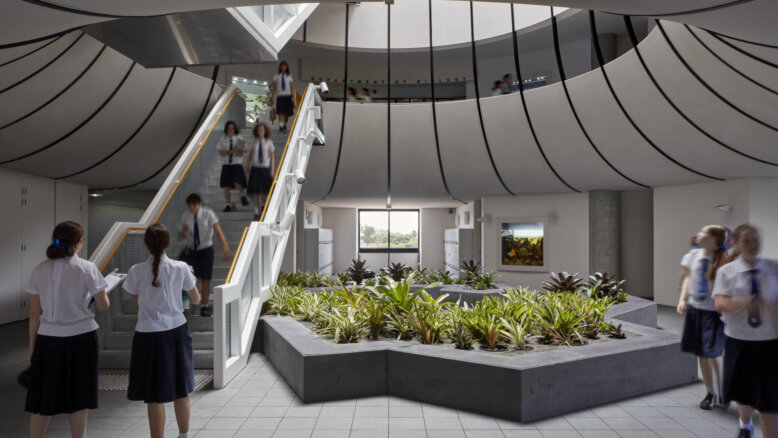Richard Gailey’s Main Building (1884) established the school on the terrace, followed by East and West wing. Their symmetry and formality belied a complex 20m site fall and, over time, an agglomeration of utility buildings that failed to address the school’s social and pedagogical needs.
The Master Plan’s origin is the front gate of the school. It is about this point that site symmetry was established, and an approximation of original contours radiate. These parameters offered three-dimensional structure to Master Plan, and enabled terracing and linkages to be handled with sensitivity and elegance in and around the school’s mature green heart. The significance of the landscape offers counterpoint to the ongoing densification of the flanks as required over time.
Such densification is consistent with the school’s city context, its compact site and culture as an intellectual, cusp tertiary campus. The Master Plan and the buildings within it are an instrumental part of understanding the school as a microcosm of the city, and its students as active participants in its culture.
In 2003, the design of the eight storey Creative Learning Centre pioneered the vertical school typology. Since then, the Research Learning Centre and Science Learning Centre have followed suit at seven storeys. This work integrates a range of unique approaches specifically designed to excite upward movement through spatial connectivity and strategic placement of stairs and lifts to create spaces for a vast range of functions.
With numerous significant buildings now built, this ‘microcosm of the city’ has reached critical mass and will continue to develop strength, interest and variety into the future.
