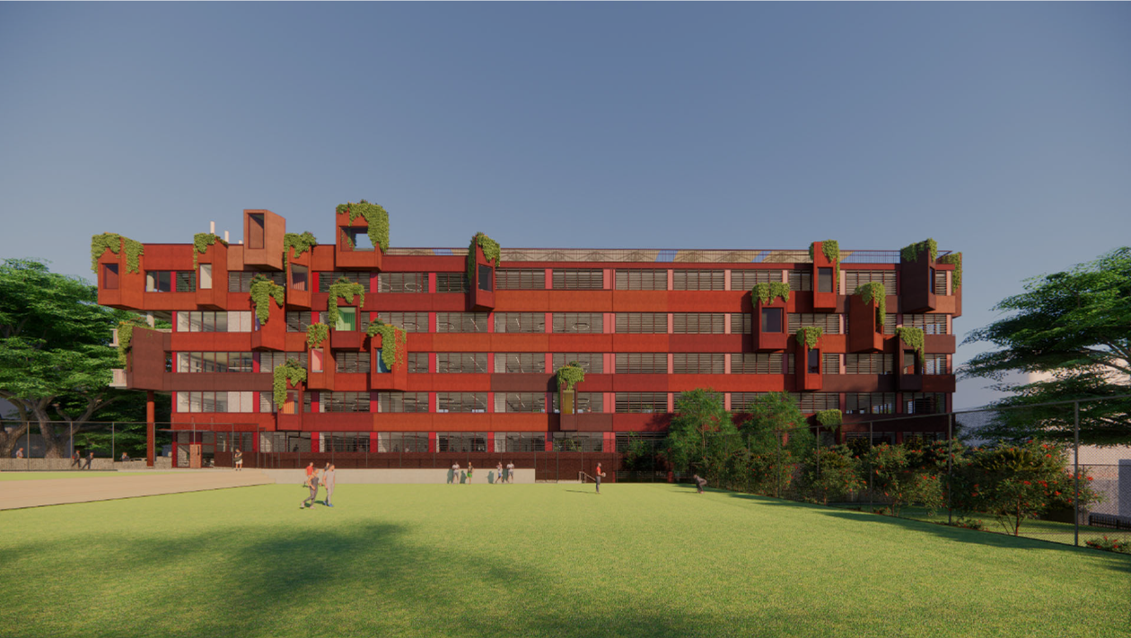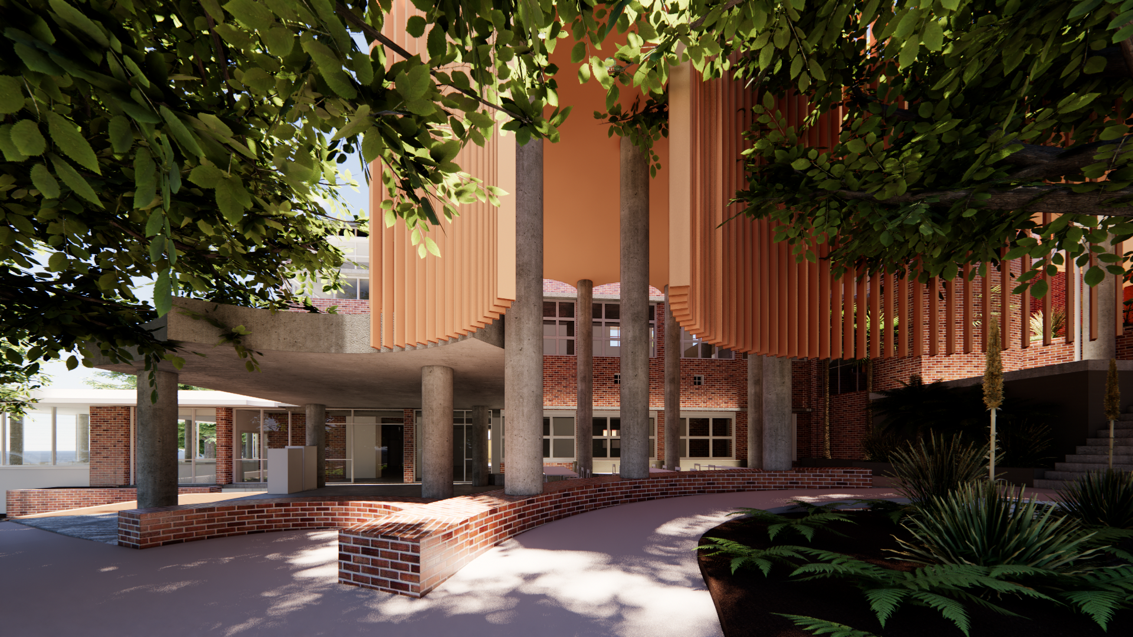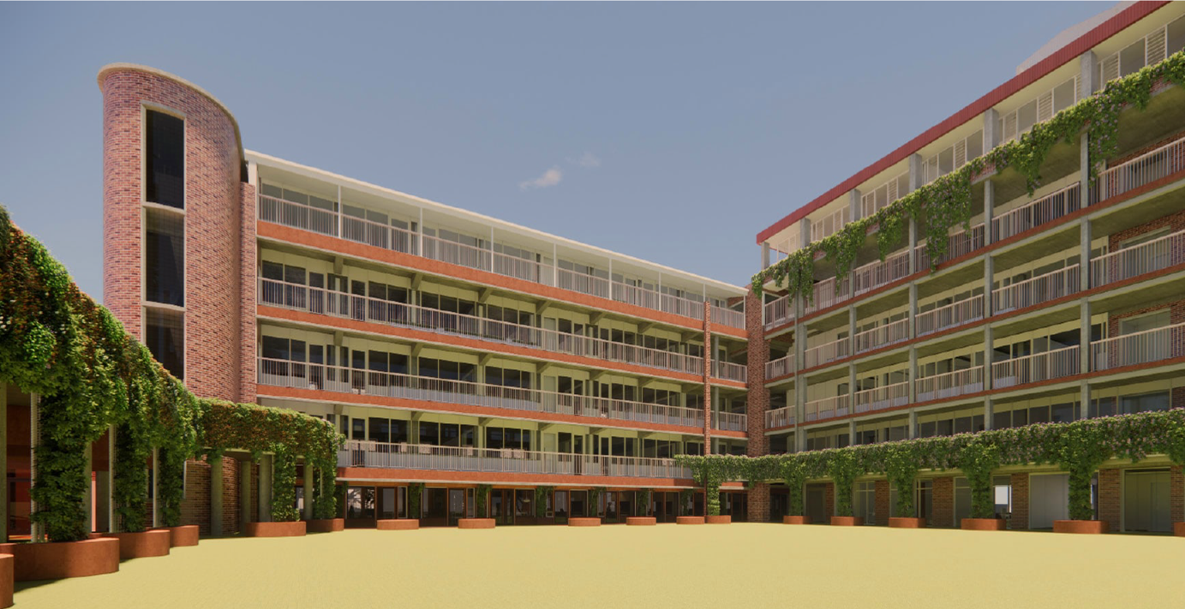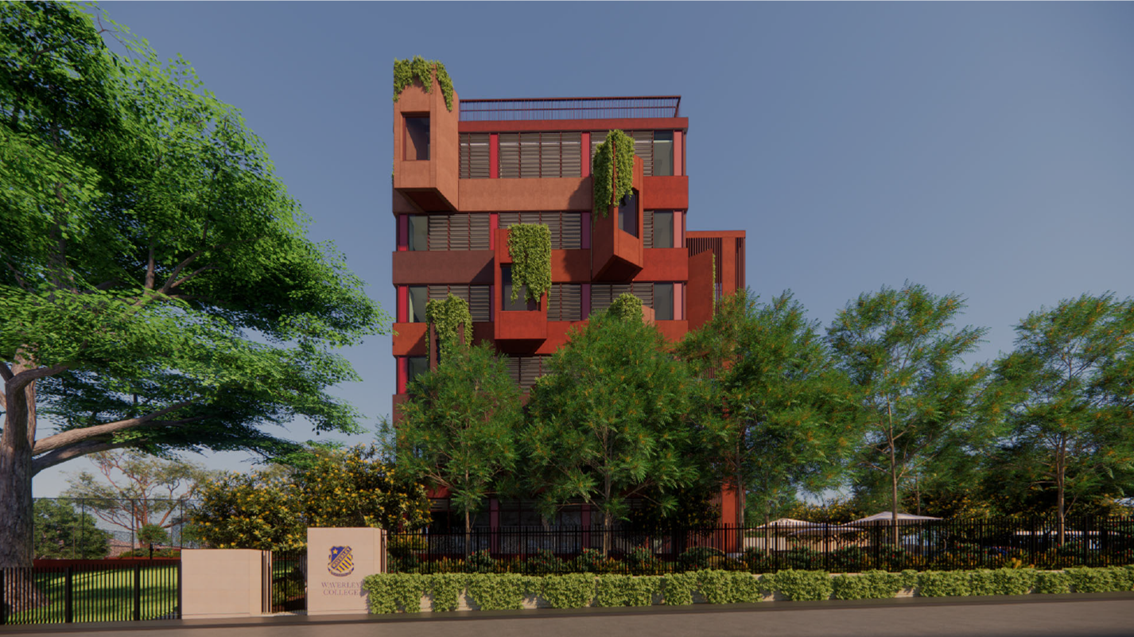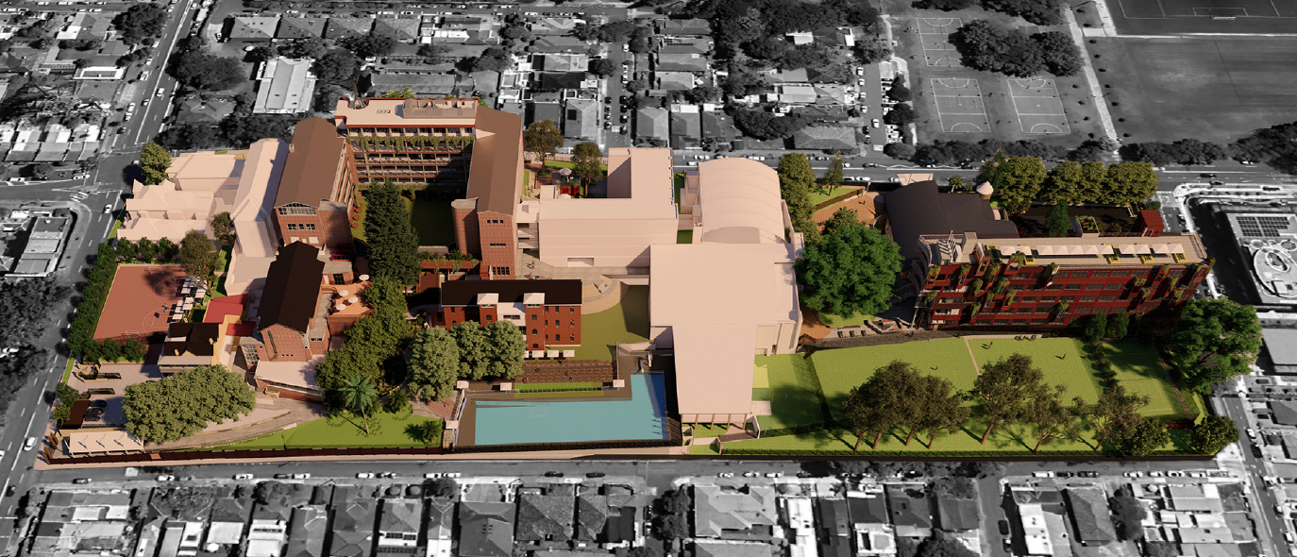
Waverley College Master Plan
On the land of the Gadigal people of the Eora nation
Located between Centennial Park to the West, Coogee to the South, Bondi to the North, and the Ocean to the East, Waverley College Sydney is a tightly packed Secondary College in an urban / suburban context.
Sydney’s Eastern suburbs are imbued with a rich First Nation’s history, and the site forms part of an important local nature corridor. The site, which slopes away to the South, has several State listed heritage buildings on it, and it is surrounded by a host of historical places.
The College’s greatest challenges include improving the Connection to Country for inhabitants such that; health and wellbeing, Caring for Country, sustainability, and a better-connected College community is made possible. At a pragmatic level improving teaching facilities and staff amenities (on a site that has had very little work done on it for 30+ years) , and improving safety and supervision, are also issues the Master Plan has had to address.
Soft landscape and access to sun in winter are both at a premium here. Key master plan ideas revolve around providing a greater connection to existing landscape spaces (connection to Country), creating more landscape experiences and providing opportunities to find the sun. Strategically this includes the addition of new landscape spaces and the integration of landscape into the experience of circulation paths on site. For example, new stairs and ramps are made inhabitable and form part of the landscape experience. Open circulation routes are located on visual landscape axies, enabling landscape to be integrated with the experience of movement through the site, and new landscapes has been added to built forms (e.g. colonnade’s, roof top landscapes etc). The outcome extends the experience of deep planting and the presence of the natural world for everyone on site. It contributes to making better Connection’s to Country, adds to the site’s capacity to improve wellness outcomes, and enhances local landscape corridors for native animals (birds, insects, possums etc).
The result also decentralises an aging and overly populated academic heart. The results “calm” the most intense parts of the College, provides new amenities and new spaces (internally and externally) for teaching opportunities, and improves legibility and openness. In addition, for the first time in the College’s history, the whole of the site is now accessible for all abilities.
The centrepiece of this staged Master Plan is the new science building. This building offers the Waverley community a contemporary and flexible asset for the teaching of the sciences and provides a genuine “Connection to Country”. Co-designed with the School’s First Nation Community and First Nations Advisory Board, portals look out to important places and events “on Country”. Each portal tells a different story “of Country” and links First Nations history, First Nations wisdom and local landscapes with Western knowledge and the sciences.
