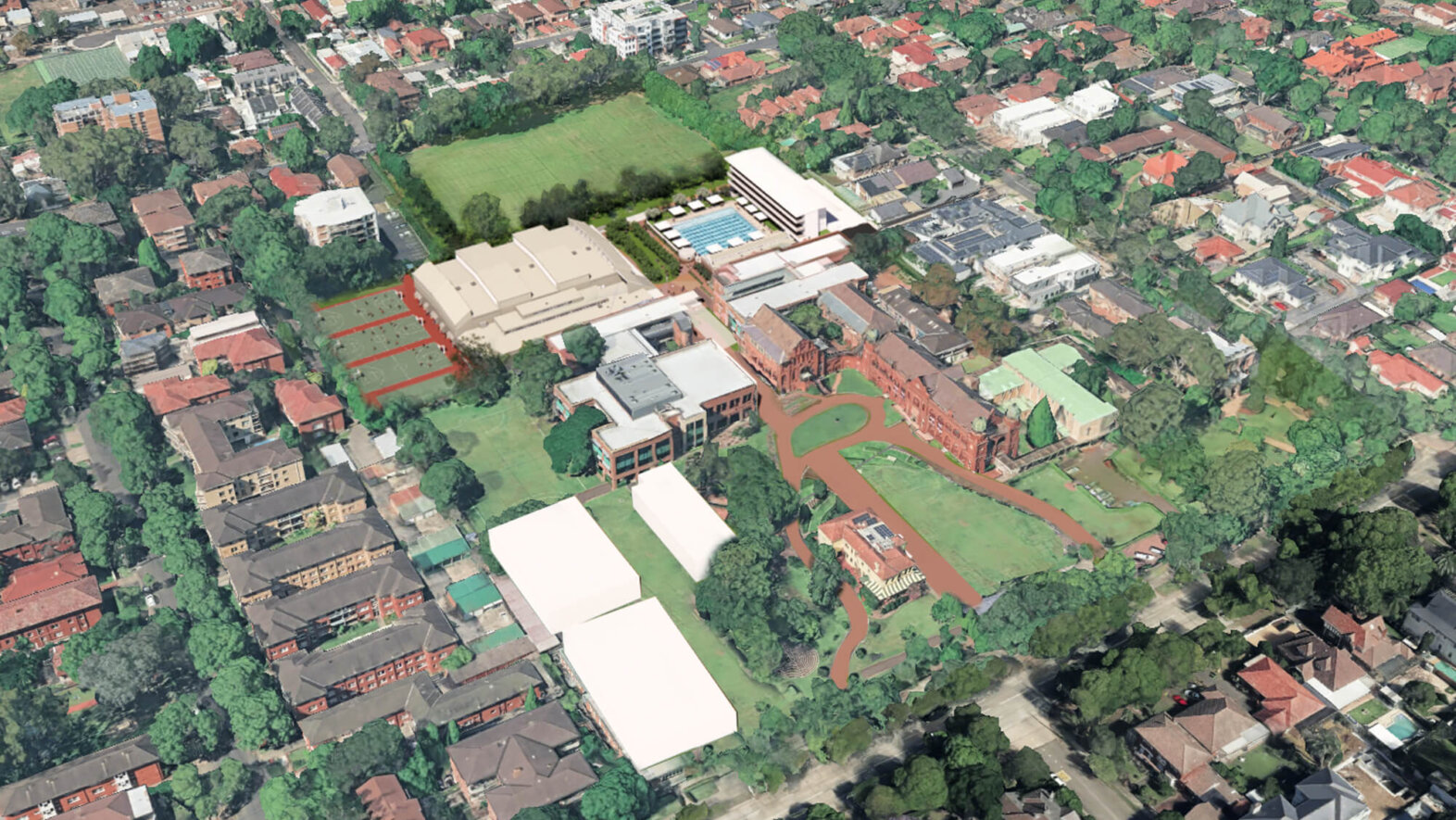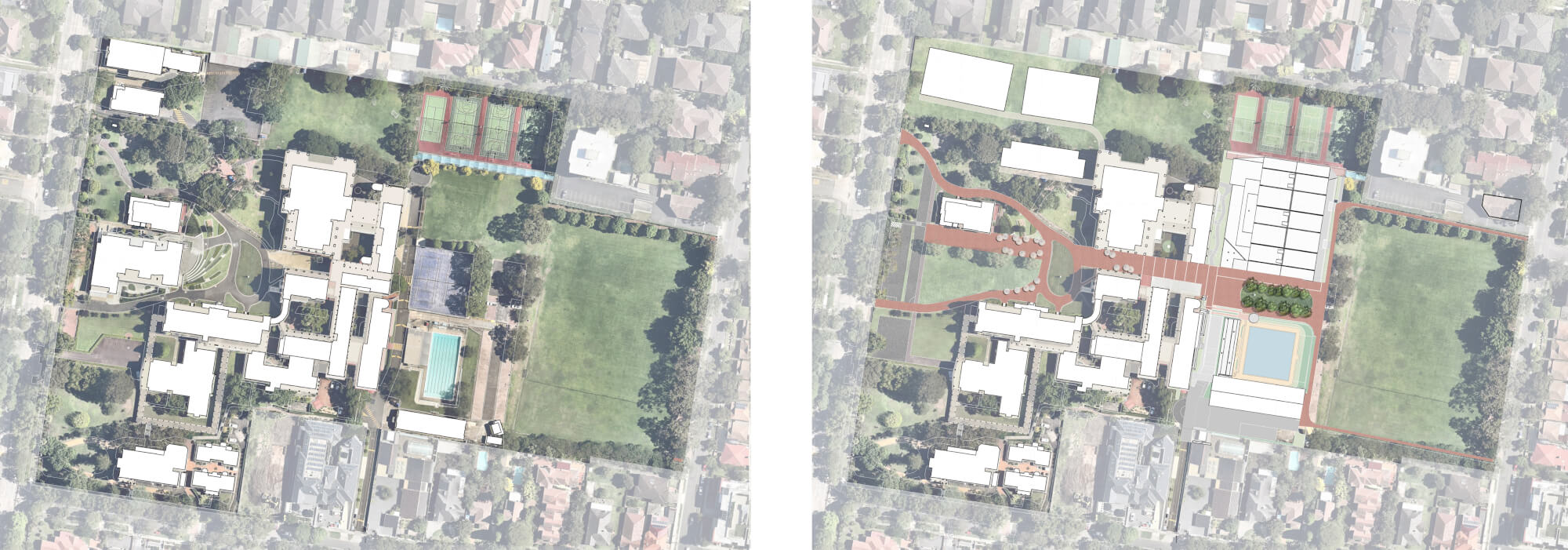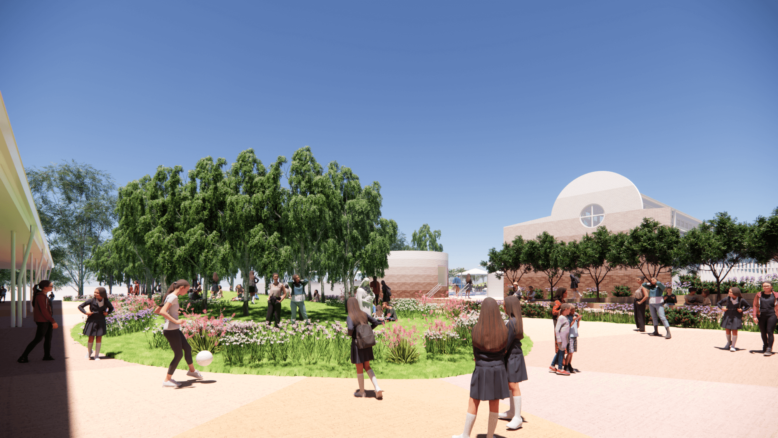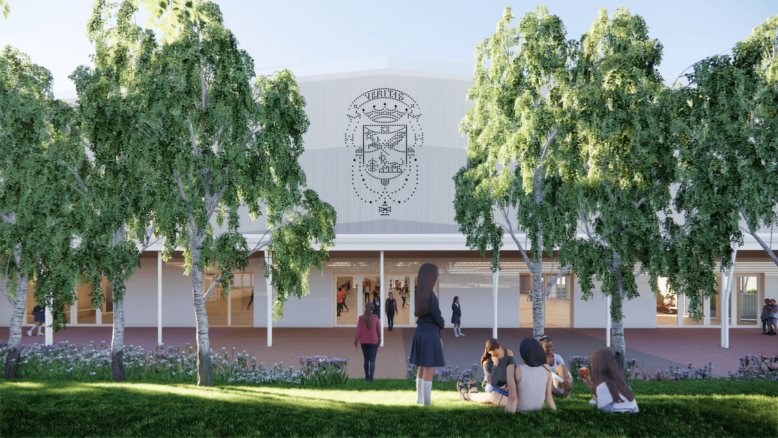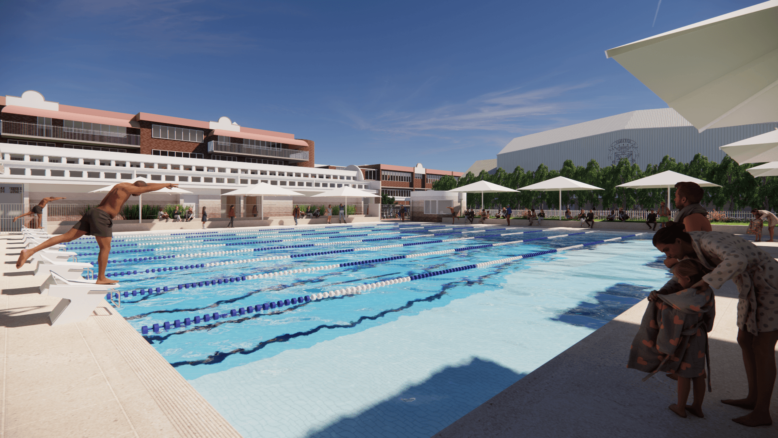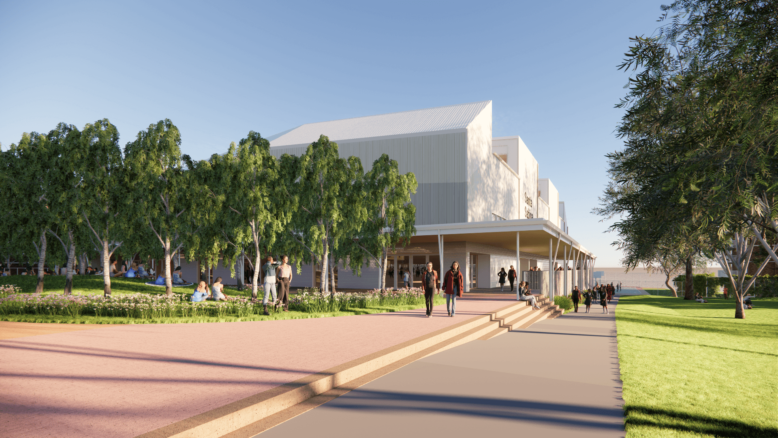Like many schools, the time following the College’s foundation saw a period of organic growth. Whilst some of it was carefully planned and considerate of the long-term, back of house buildings post war did not occur under guiding principles to add interest, strength nor gravitas to the original work.
The Master Plan identified key buildings for removal to create a central ‘street’, shaded in the Spanish tradition, in acknowledgement of St Dominic’s birth place. It addresses much needed all-weather outdoor space, shady in summer and warm in winter. Many of the significant functions of the school will spill out onto the street forming a vibrant, coherent and memorable centre to the campus where the social life of the College will play out.
At one end of the street the historic and revered Dom’s plot, complete with a statue of St Dominic, forms an oyster shaped ceremonial lawn onto which students are forbidden except for once a year on St Dominic’s Day.
At the other end, Catherine’s Garden is Master Planned, named after Catherine of Sienna. It offers a counterpoint to Dom’s plot, a timely bookending of the street, imagined to be an inclusive, occupied well-being garden that draws indigenous landscape up to the inner sanctum. Adjacent to the garden, a forecourt inspired by Sienna’s Piazza Del Campo, connects new projects west to the historic precinct via the new street.
The Master Plan defines a staged approach to a significant capital works program, enabling the removal of existing buildings that are past their prime and a hindrance to site legibility and foundation buildings.
A new set down area and relocation of the College’s reception will greatly improve safety, site legibility, and choreograph a memorable beginning and end to each day.
