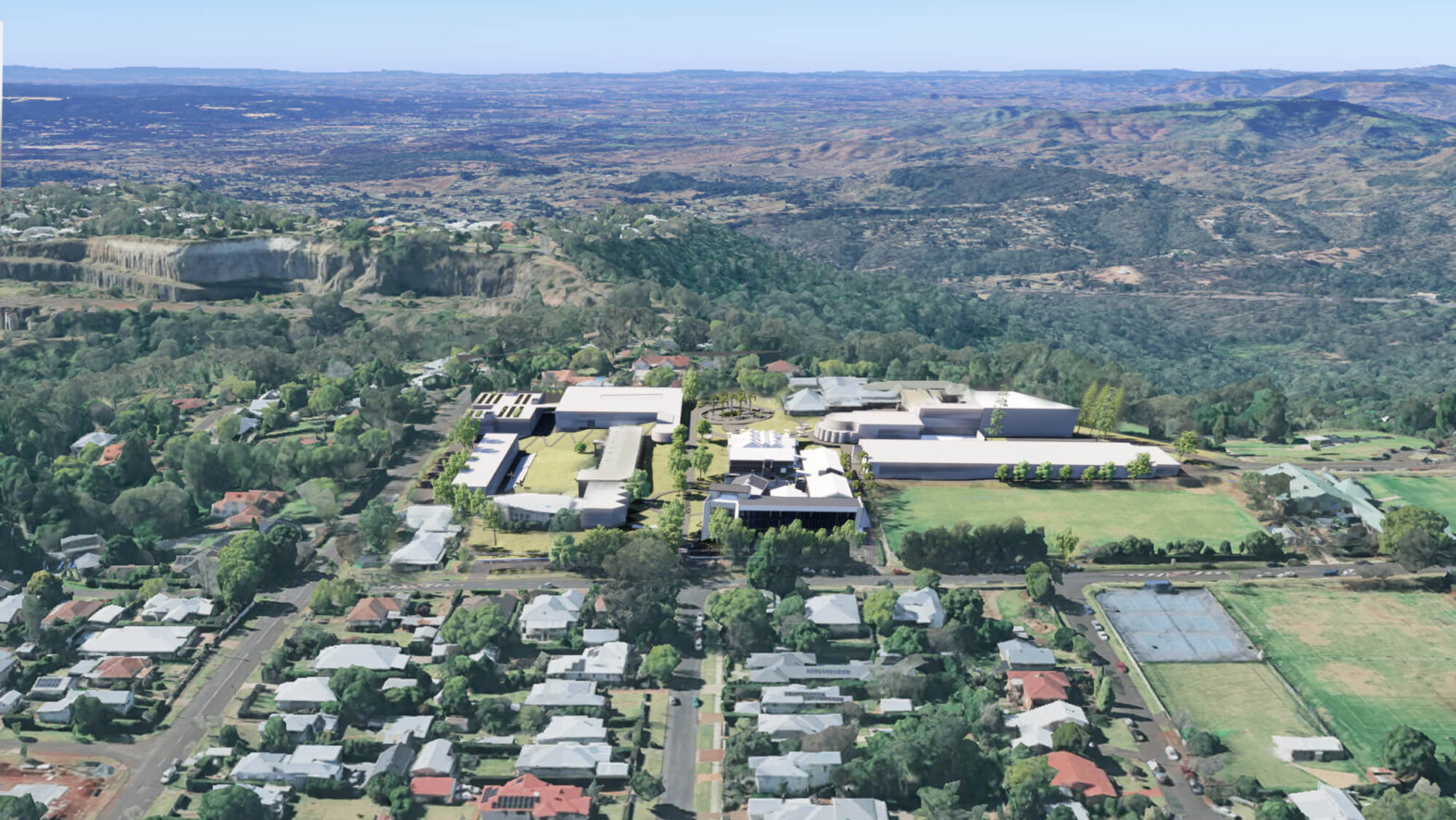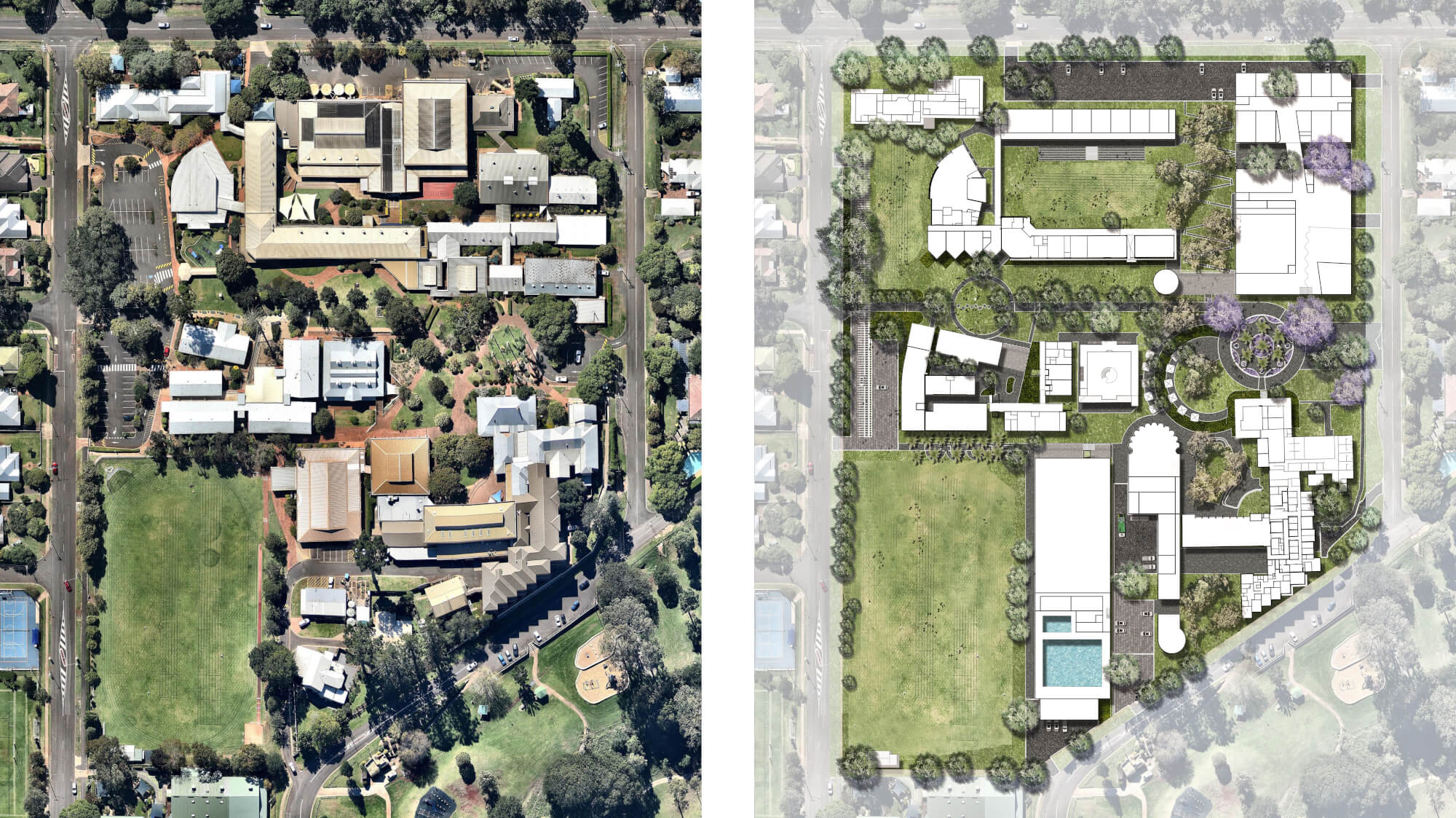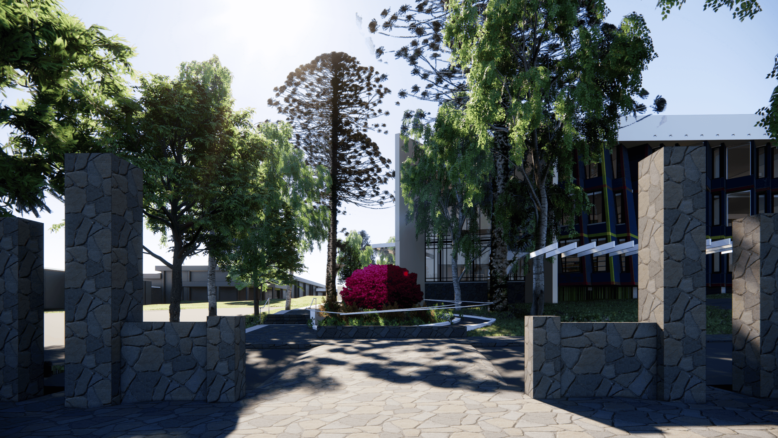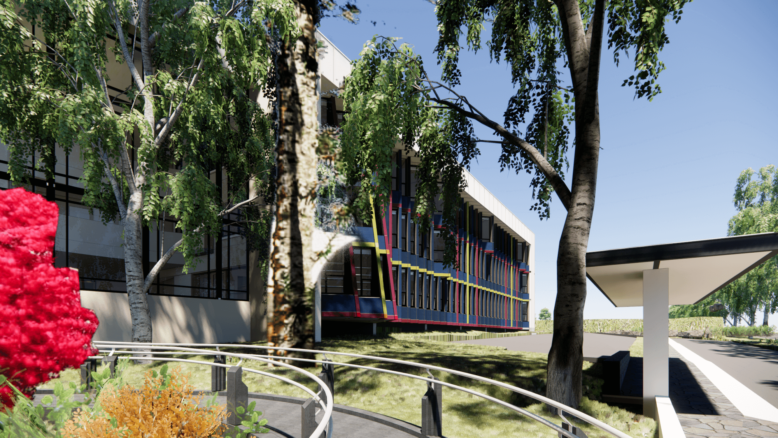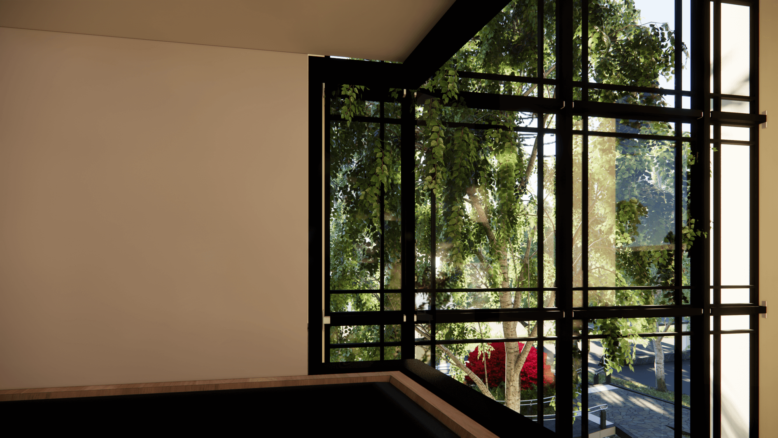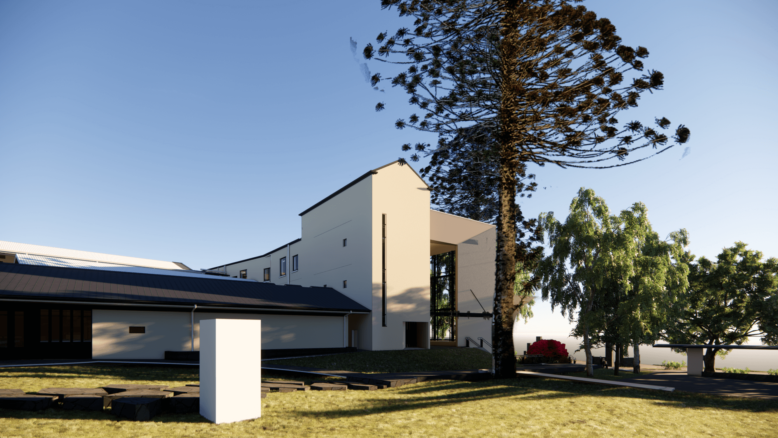The original Homestead was unencumbered, with a tree lined avenue, circular drive, landscaped northern terraces, wind breaks, orchards and working gardens. These elements composed the estate and choreographed movement, making a fine impression.
With the evolution of the College, changes have affected the legibility and quality of these features. The Homestead has become compromised on two edges, the lane in the avenue has been removed, the circular drive has been decreased in size and the northern terraces have been modified beyond recognition. The Master Plan re-instates these elements, to reinforce the College’s sense of establishment, and resolve equitable cross site circulation in an elegant, cohesive and efficient manner. The vision re-establishes the College’s place in the culture of the Garden City.
In addition to its colonial heritage context, the College occupies the edge of the iconic Great Dividing Range, with its idiosyncratic geology and endemic landscape. There is an opportunity to draw the range into the College in a way that recognizes the importance of Country. As such, the Master Plan introduces a new axis perpendicular to the old avenue, with indigenous plantings and places for gathering.
Whereas the historic axis and circular drive facilitate movement, the new axis and ring offer places for reflection and gathering. The new ring shifts the College’s centre of gravity, encircled by the public facilities of the College.
A new Chapel on the central avenue establishes a sacred presence in the garden experienced on a daily basis. Similarly, Pastoral Care functions and staff have been centralized with clear identity and accessibility.
The four sub-schools are also given identity off the central avenue to establish an appropriate balance of autonomy and integration.
As a whole, the Master Plan offers a staged approach to significant ongoing capital works that foster a sense of whole-of-school unity and cohesion for generations to come.
