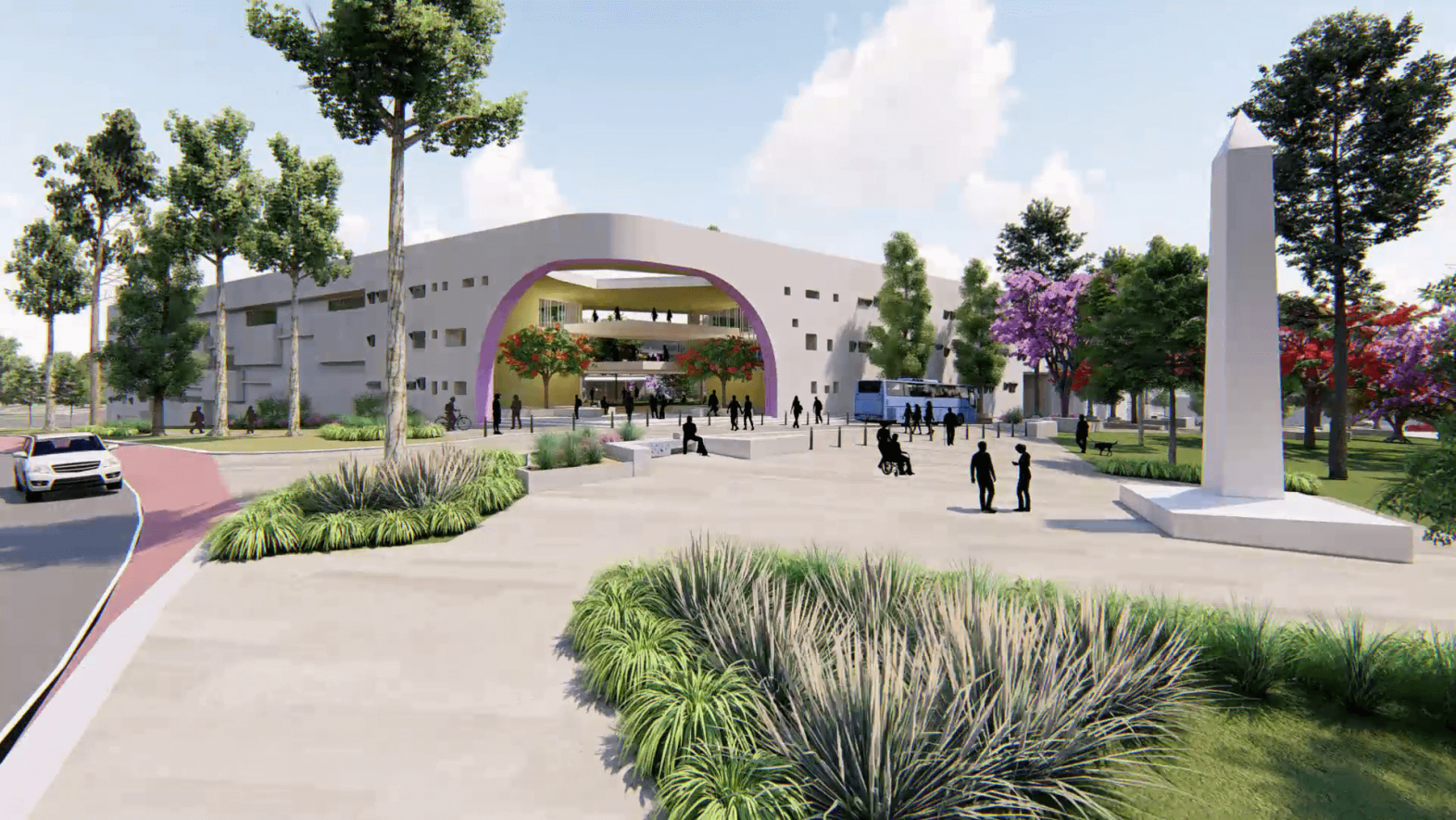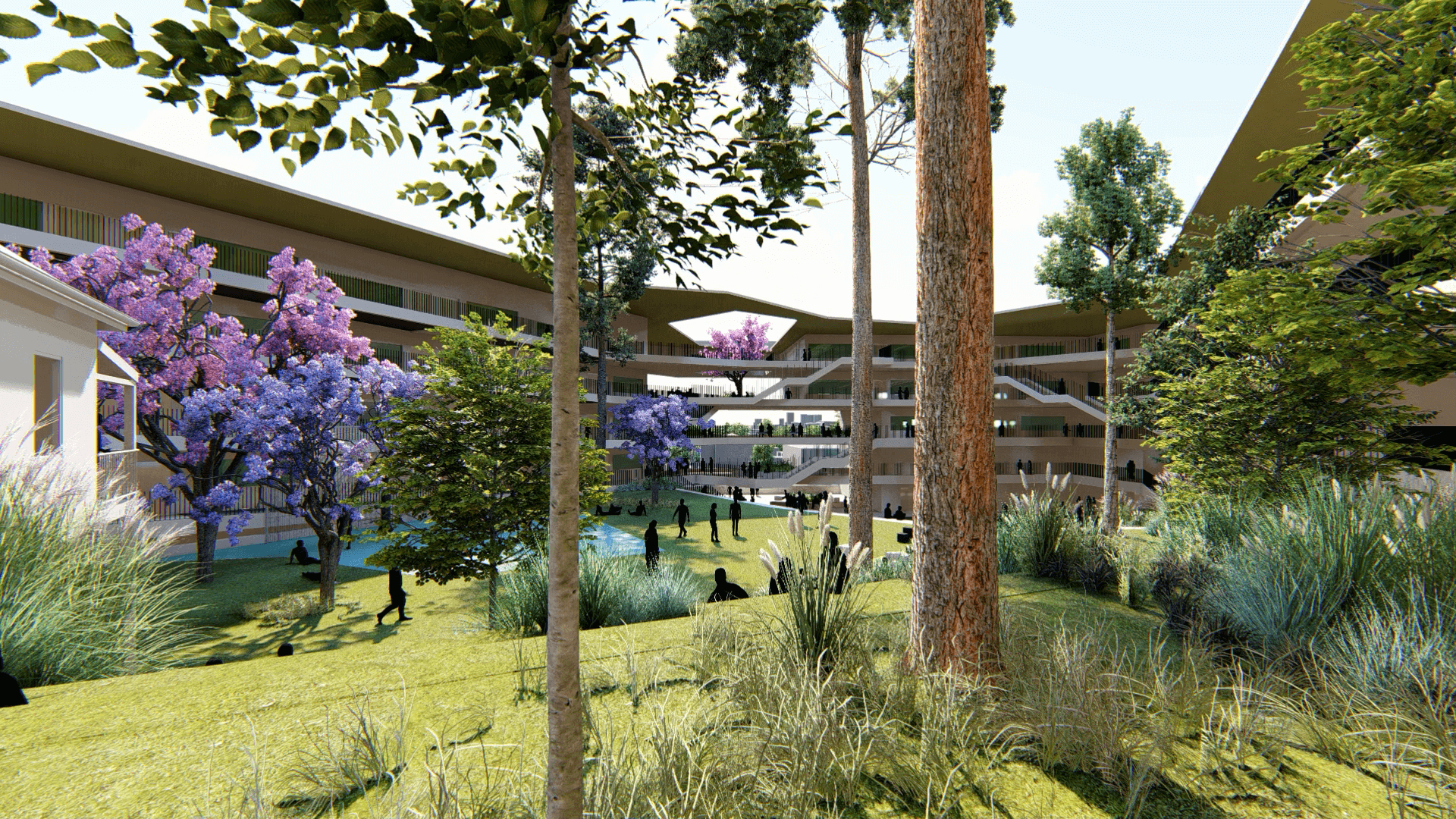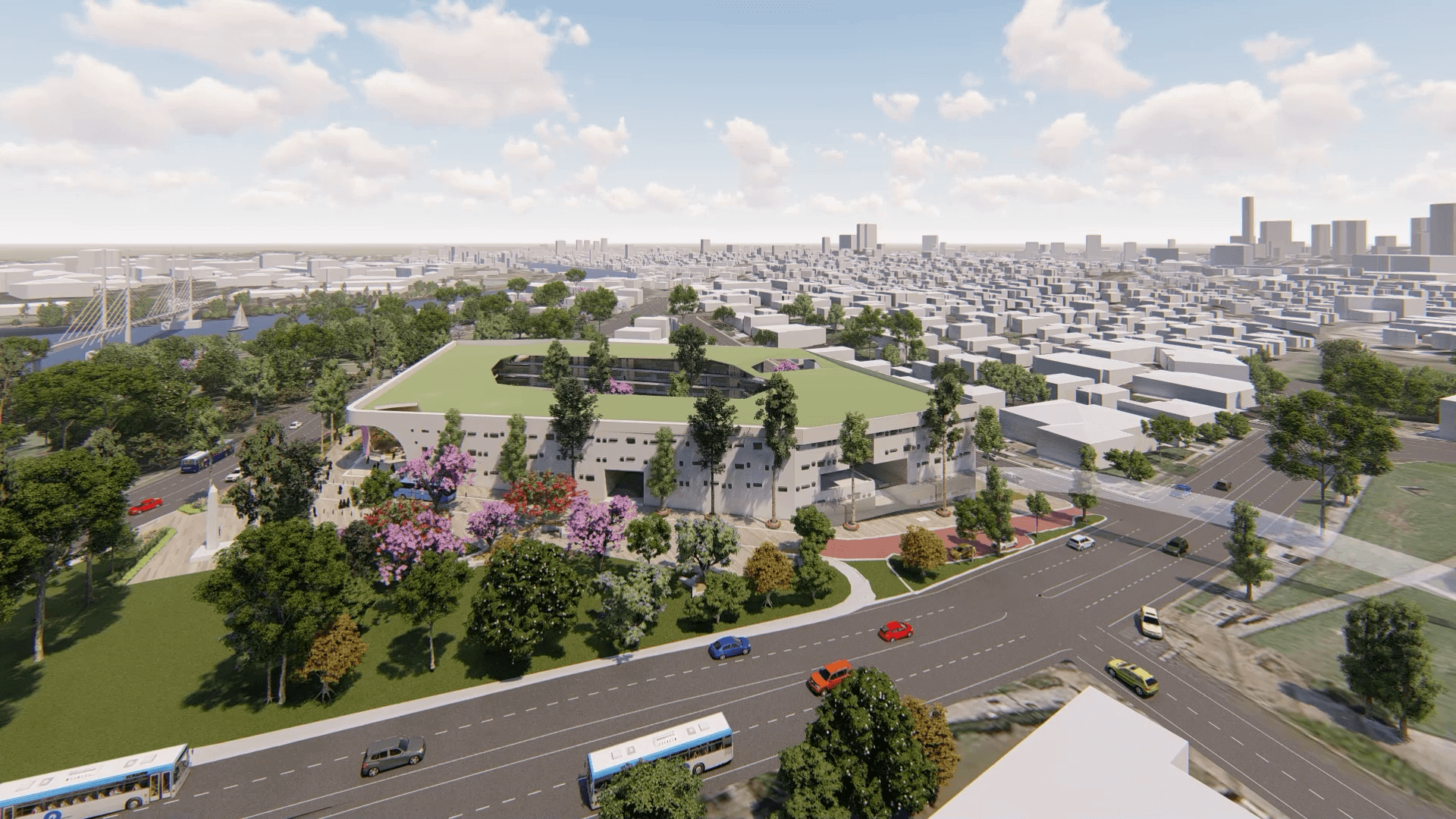
Brisbane South Inner-City Secondary School
On the land of the Turrbal and Jagera peoples, Dutton Park, Queensland
Queensland’s Department of Education shortlisted m3architecture to design a new school for 1500 students on a site in Dutton Park.
At approximately 9000m2 in area, the site is half the size allocated to recent ‘vertical’ schools of the same population.
m3architecture’s proposition illustrates many of the urban design, master planning and architectural principles we utilise to design the very best education communities:
- the ability of the built form to assist in building culture
- flexibility and adaptability (from the pedagogy of the individual room through to the utilisation of the site)
- the importance of outdoor and covered external space as a part of the school’s ‘learning landscape’ (i.e. all spaces are teaching and learning spaces)
- context i.e. landscape/local history/the suburb/the relationship to the city and the relationship to nearby education facilities and public buildings
- the role of vertical circulation in making a dynamic, interconnected teaching and learning environment
- equitable access as an inherent design principle
- sustainable principles including the responsible use of materials and energy
- pedestrian, cycle and vehicular movements (including separation, set down and safety)
- the opportunity of density (in this case, density in the form of the village as opposed to the density of the tower)
- the potential for expansion
- noise and
- pragmatics (e.g. a design process that enables the input and the detailed needs of users to be integrated whilst responding to climate, construction methodology, market conditions and programme)
Based around the typology of the village, rather than the tower, the result is a high density, low-rise learning community (Locating approximately 11,000m2 of Net Lettable Area around the edges of the site). The project creates its own landscape, and in so doing naturally screens out the effects of nearby road and rail.
Unlike typical ‘vertical’ schools, this community is not reliant on lifts to move students. Instead gently sloping, perimeter circulation and stepped landscapes enable access.
As a walled garden, the school’s primary space is transformed as a learning landscape. Designed for all ages and all abilities, zones for active play, collaboration and quiet learning cascade with the sites’ topography
As a public building, the project is as much about connections as it is about enclosure. The school opens-up to build relationships with the:
- Anzac Memorial to the South
- parklands and the University of Queensland to the South-West and West
- historic Gaol to the East
- CBD to the North
The projects’ ideas are also adaptable, capable of lending themselves to a multitude of materials and trades, and applicable across various procurement methods. This approach allows the proposition to be developed in a way that responds to the availability of labour and materials (i.e. to be cost effective and adaptable to programme considerations).
The building is publicly accessible at numerous locations, with the capacity to share facilities with the local community and/or control movement as the need arises.
This is a school that could only belong to Dutton Park, and it has been designed as both a community of learning and a public building.
(Note. This project was undertaken with collaborating partners Peddle Thorp Architects Brisbane and landscape architects Lat27.)

