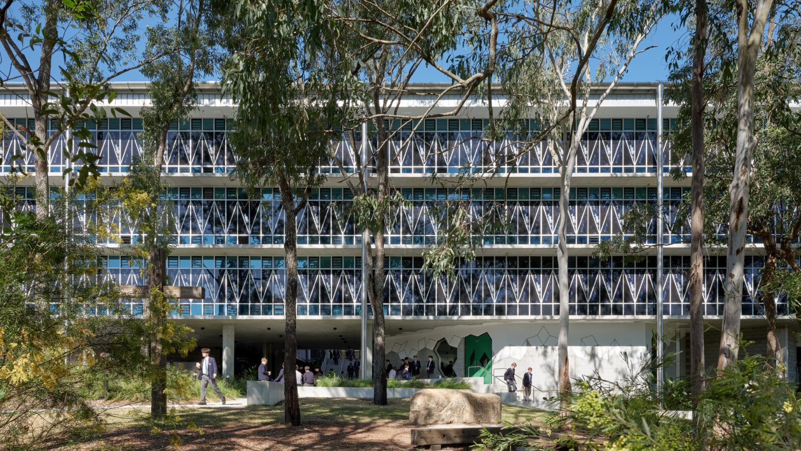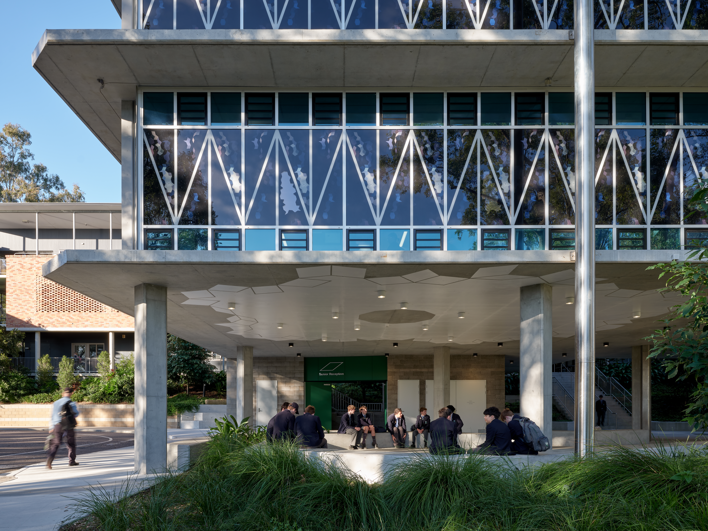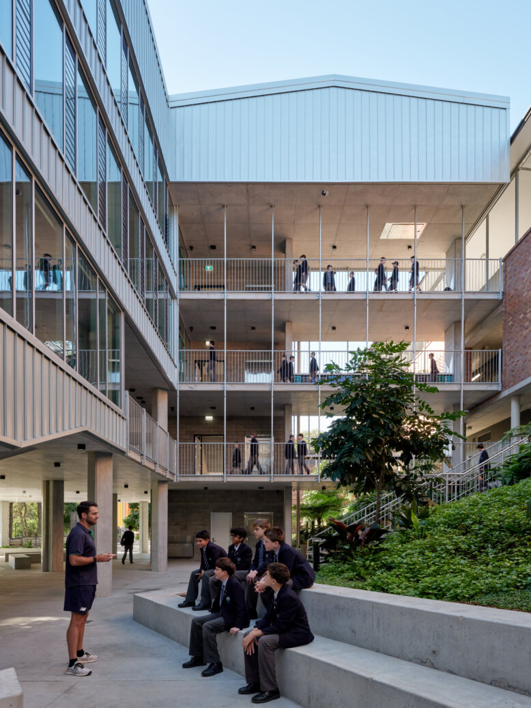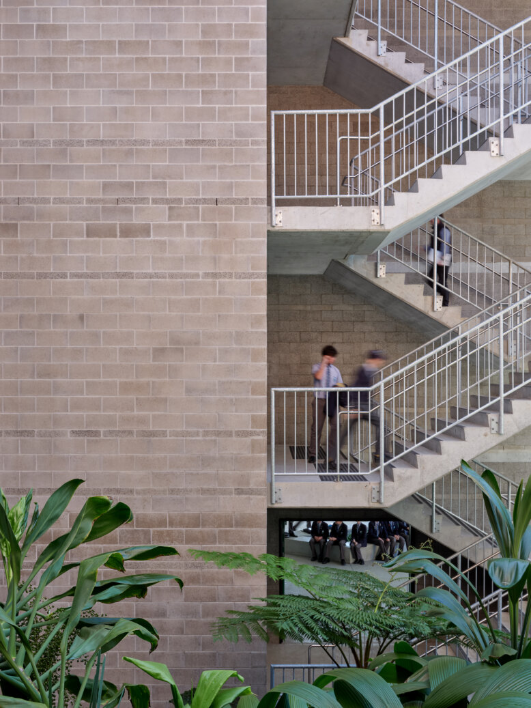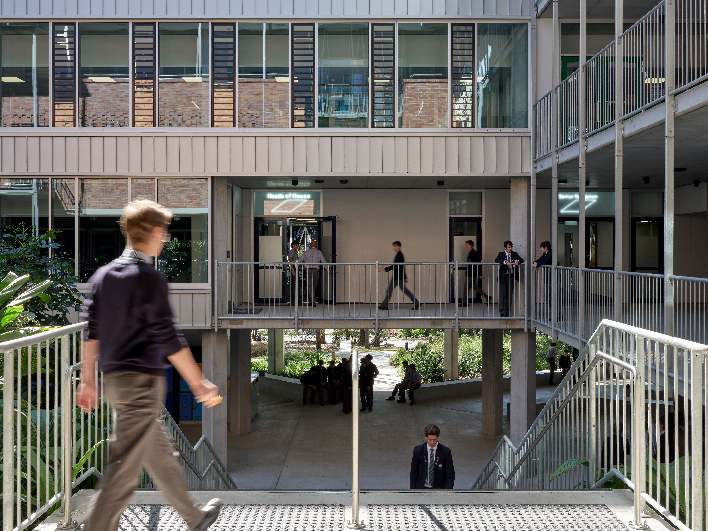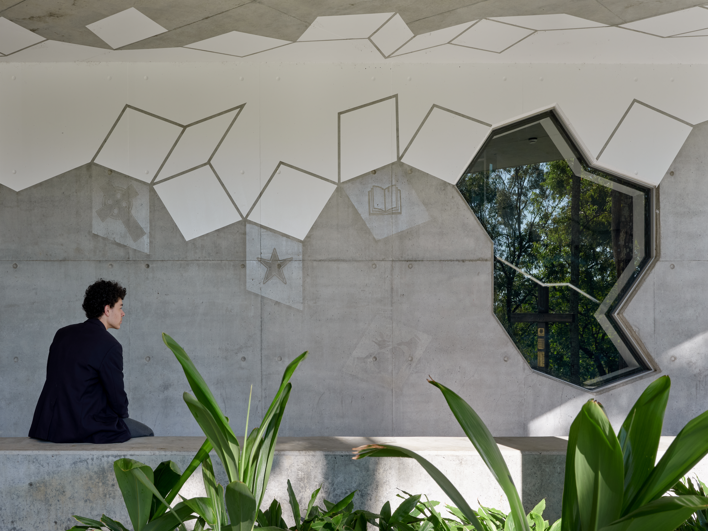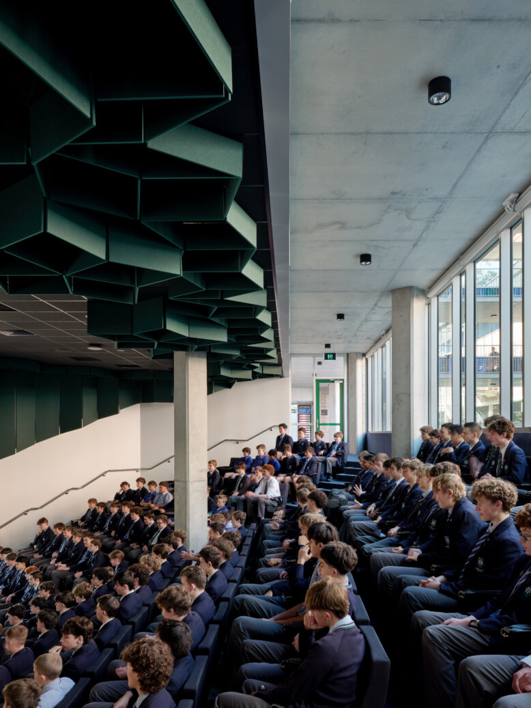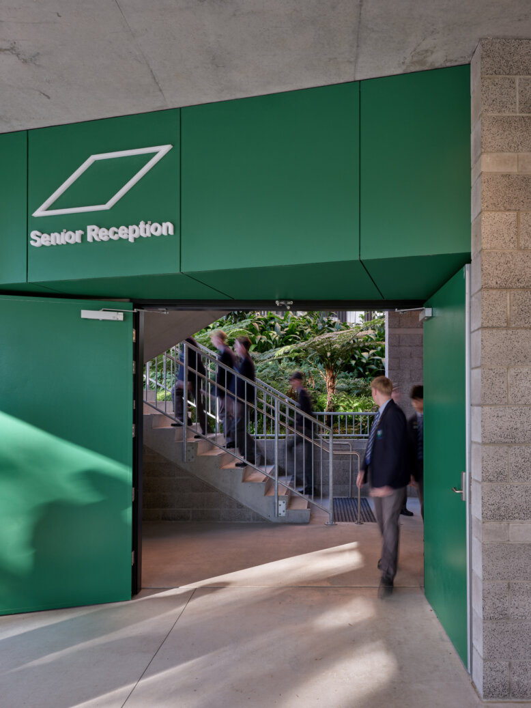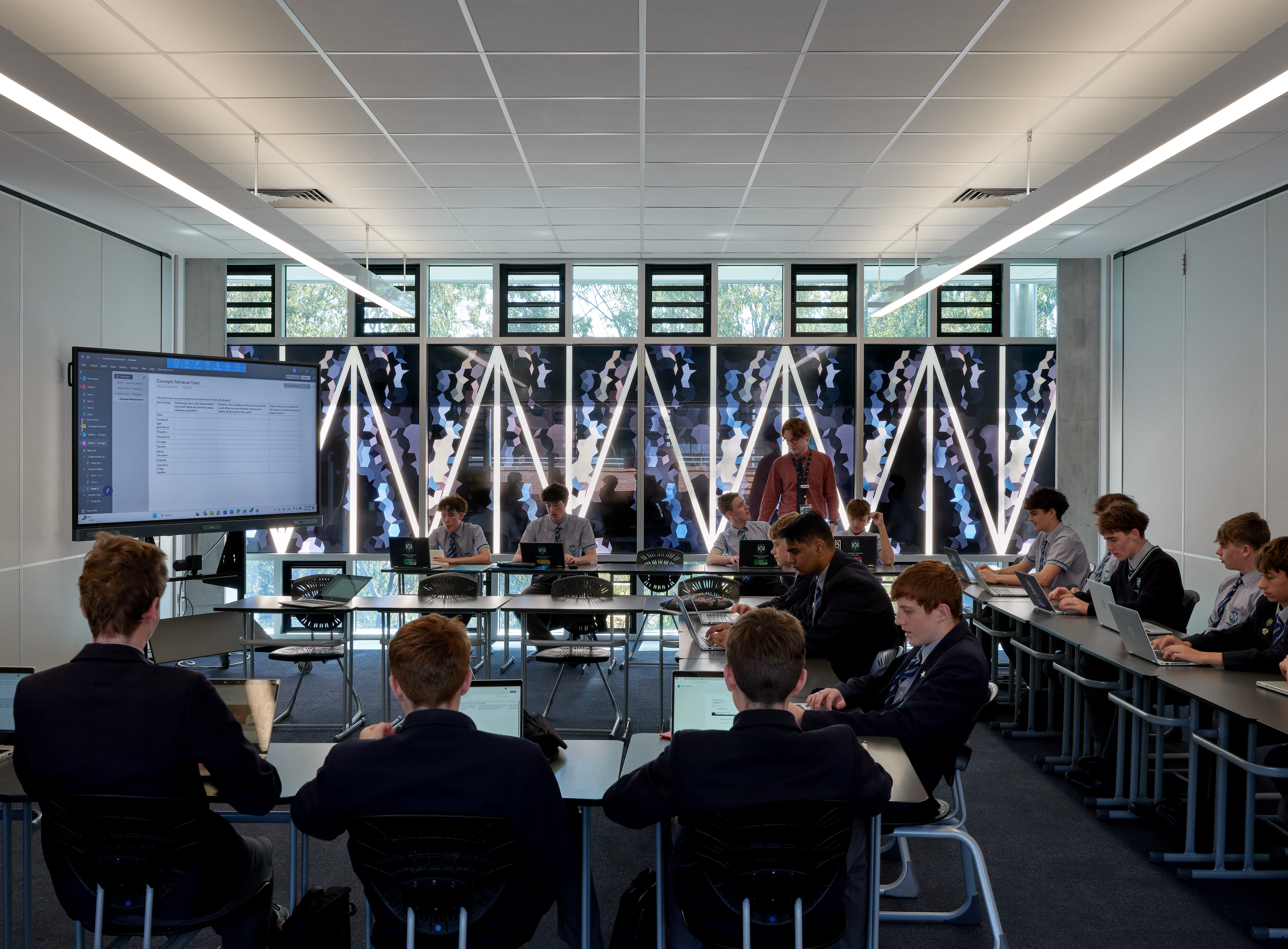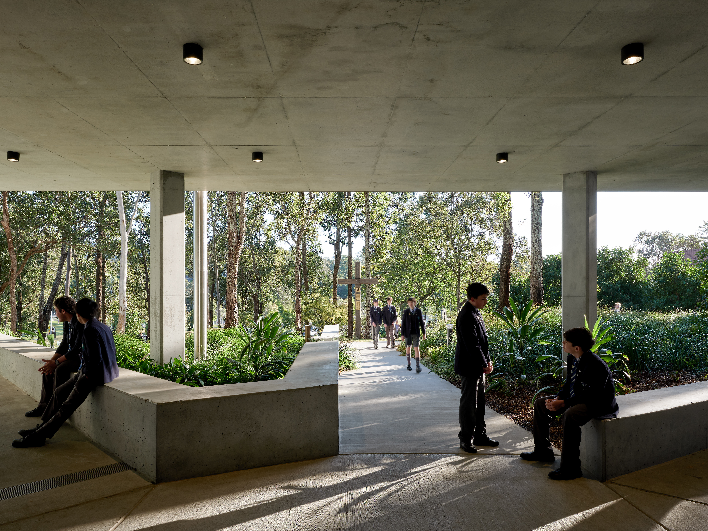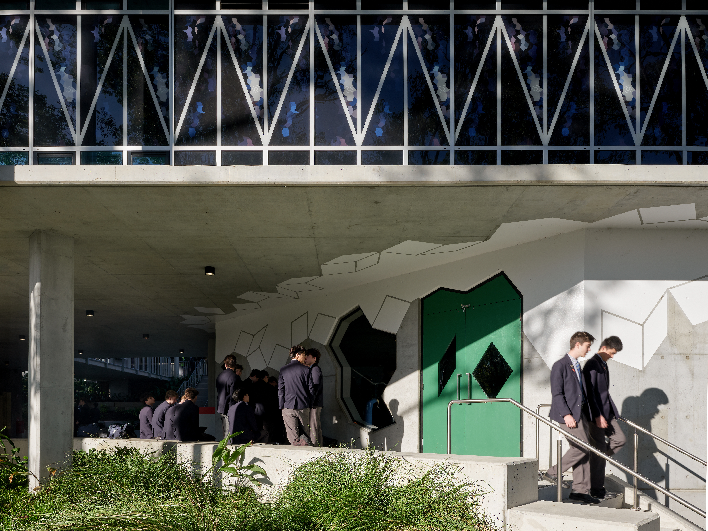Cut glass forms feature in the façade, while honed concrete and blockwork reinforce a distinct identity for senior students. College symbols, including the open book, five-pointed star, Celtic Cross, Claddagh, Laurel Wreath, and ancient meeting symbol – are embedded in concrete finishes, joinery, and glazing artwork. A tessellated Penrose tile motif links Treacy’s background in mathematics with the crystalline aesthetic, providing a framework for presenting College iconography.
The four-storey building offers staff facilities and senior teaching spaces. A new north wing complements the existing south wing, forming a central courtyard connected by bridges at all levels. At ground level, a covered, all-weather gathering space links the courtyard to the south and the ironbark forest to the north, terminating the College’s academic spine and enabling a cross-site connection between sporting precincts.
Designed for durability and efficiency, the building suits teenage boys and budget-conscious construction. Each floor features seven classrooms arranged linearly, with corridors doubling as breakout spaces. A lower-level auditorium integrates seamlessly, maintaining the column grid and clear sightlines. The robust structure allows for future adaptation to evolving teaching needs.
Waterford Precinct is both pragmatic and inspiring – a contemporary, high-quality education building that reflects Ambrose Treacy’s vision and the College’s Edmund Rice heritage.
