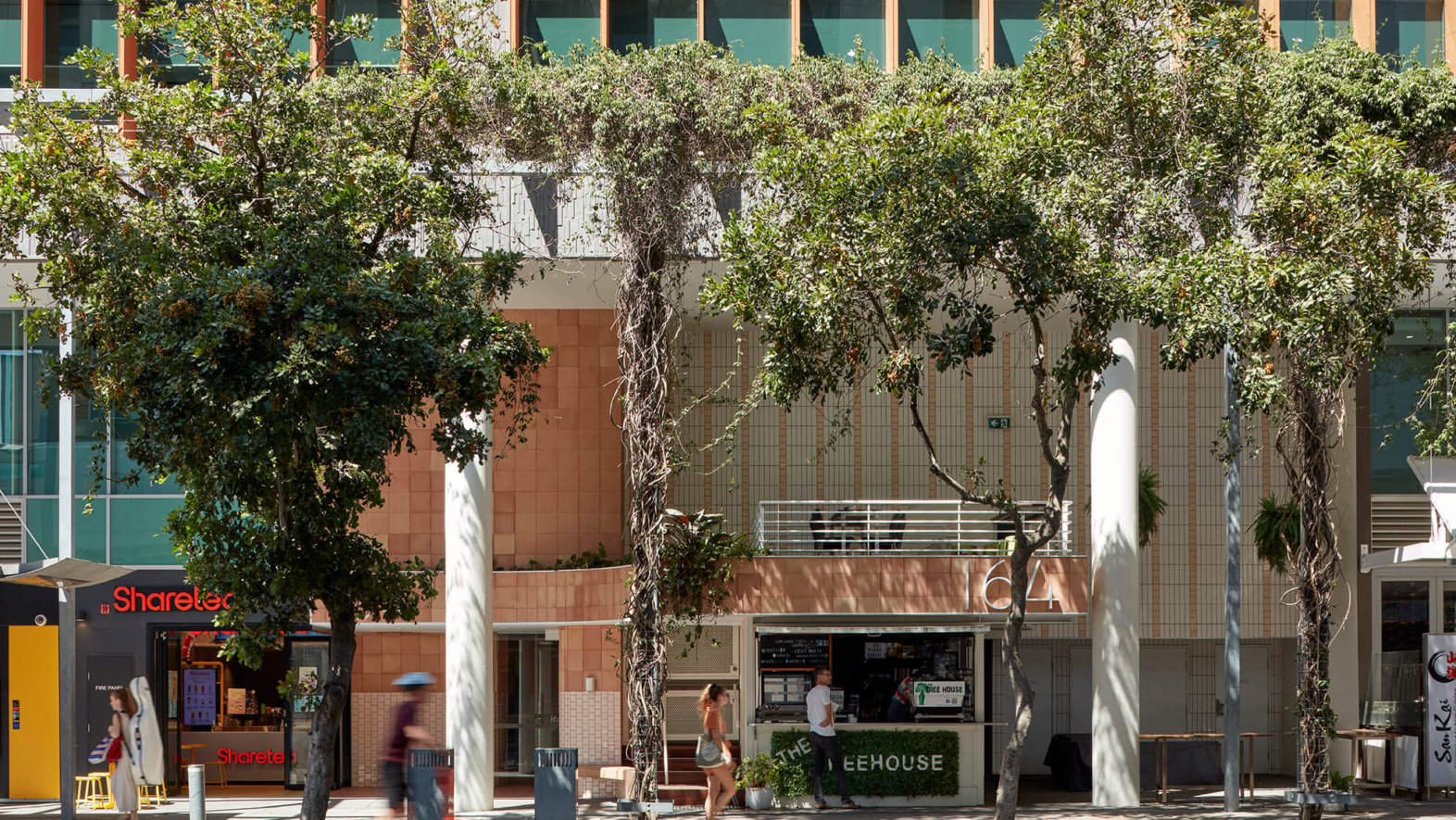
164 Grey St
On the land of the Turrbal and Jagera peoples, Brisbane, Queensland
This project is the refurbishment of an office's street frontage and lobby.
The existing office building was a bi-product of post Expo-88 redevelopment in Brisbane’s Southbank. The footpath frontage was originally commercially maximised to the detriment of the lift lobby – its entrance minimised and ill-defined to the point that deliveries often did not reach their upper-floor office destinations. The existing entrance failed to deliver in more ways than one. Once inside, it extended deep into the building, with the lift facing away from the street in a dark alcove.
From the street, the existing building was a tall colonnaded glassy base supporting a grey concrete ‘box’ with high-viz orange painted sunshading fins. Our client wanted to improve its perception for the sake of Southbank and office tenants alike.
m3architecture developed a strategy to provide upper floors with a highly visible identity at street level, by redefining the entrance as an architectural distillation of the building itself.
In response, terracotta tiles clad the walls and the horizontal advertising frieze, curved out of alignment to announce the entrance – striking the right chord for a lobby in this burgeoning leisure precinct and in direct reference to the orange fins above.
The materials continue into the full depth of the interior, where mirrors create a kaleido/periscopic view around the corner to the lift, drawing light and visitors into the lobby. A green leather seat further makes the turn, a counterpoint in colour and texture. Our visibility strategy also works in reverse, whereby the street is reflected into view upon exiting the lift.
This strategic project has been instrumental in re-positioning the building in the market, and the subsequent successful letting of office space.
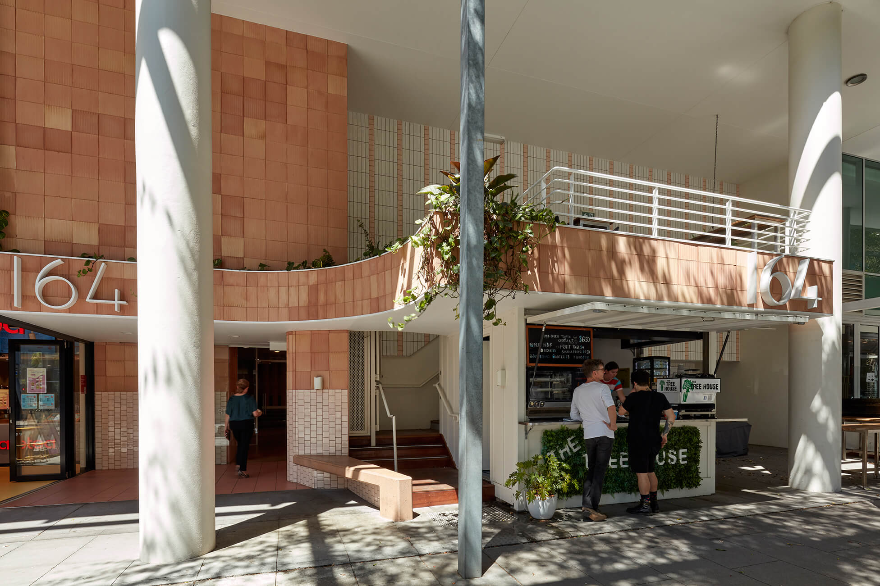
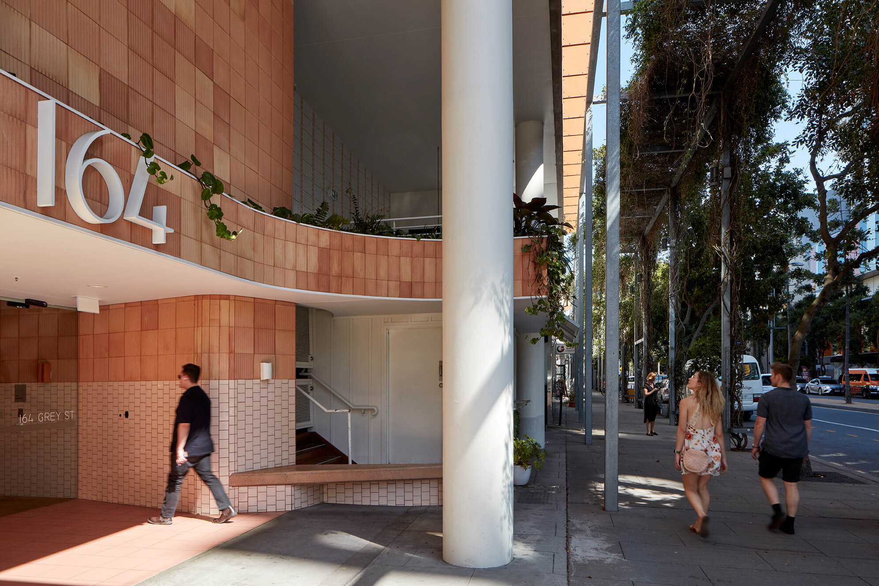
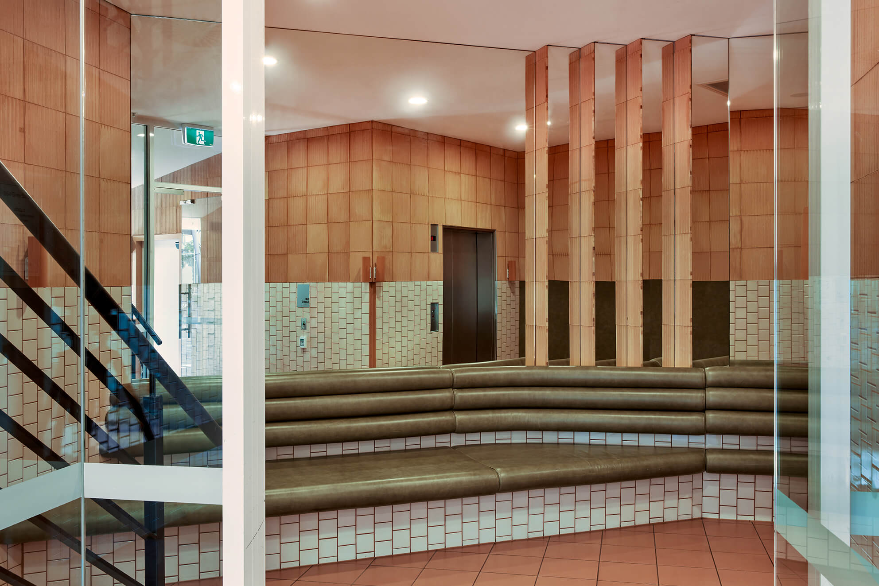
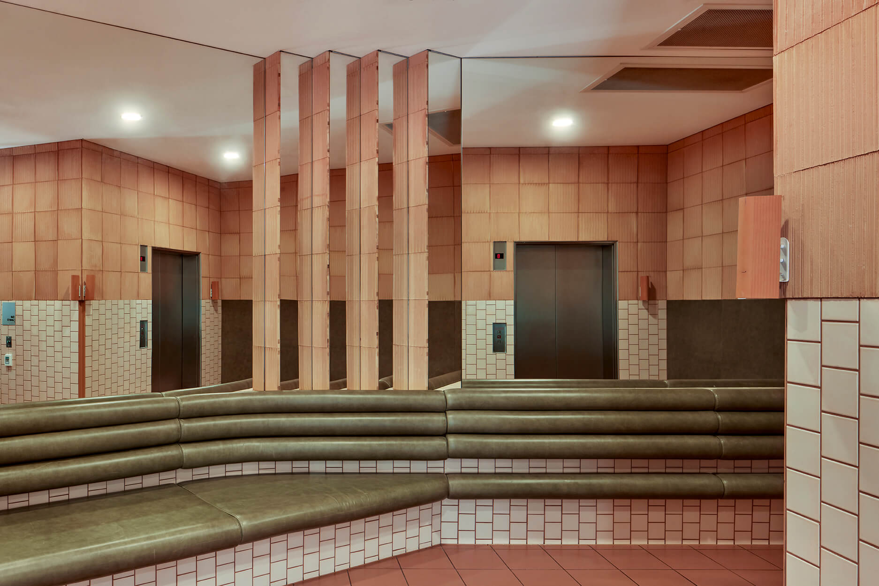
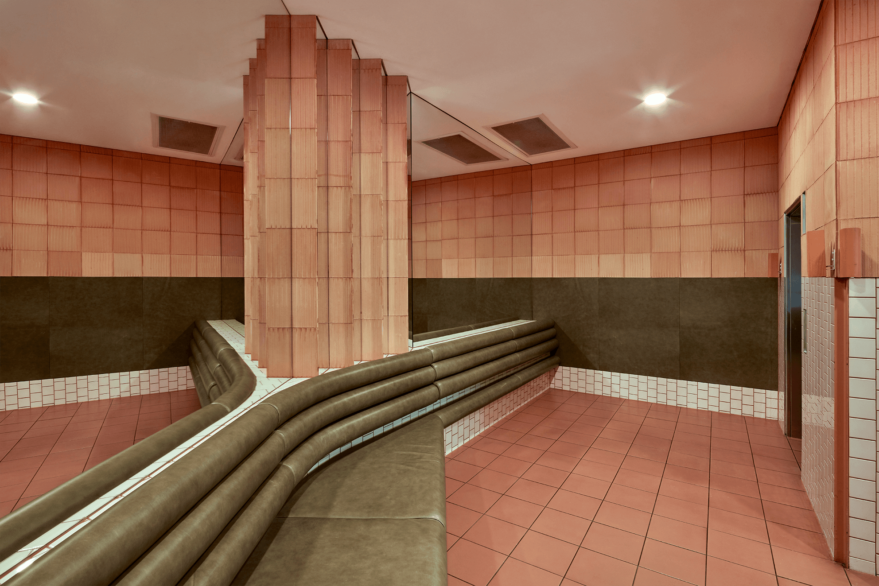
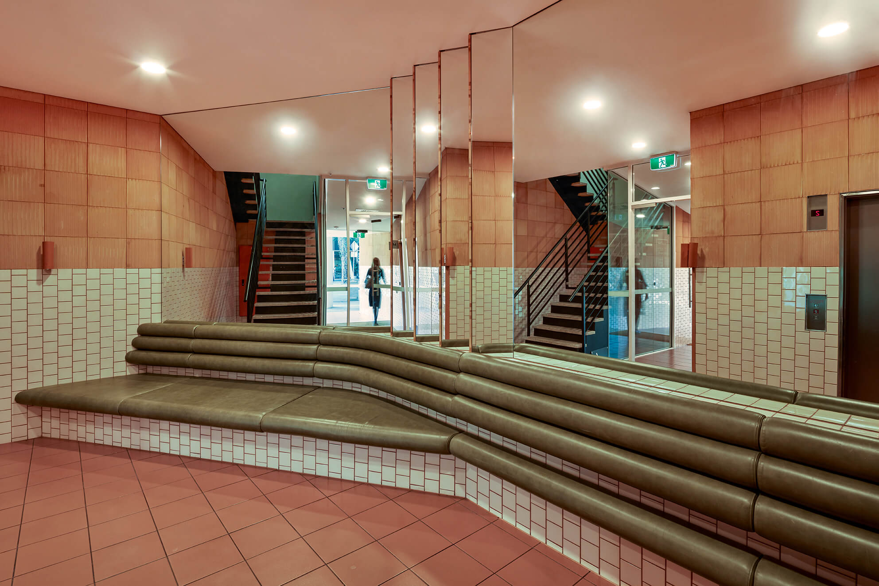
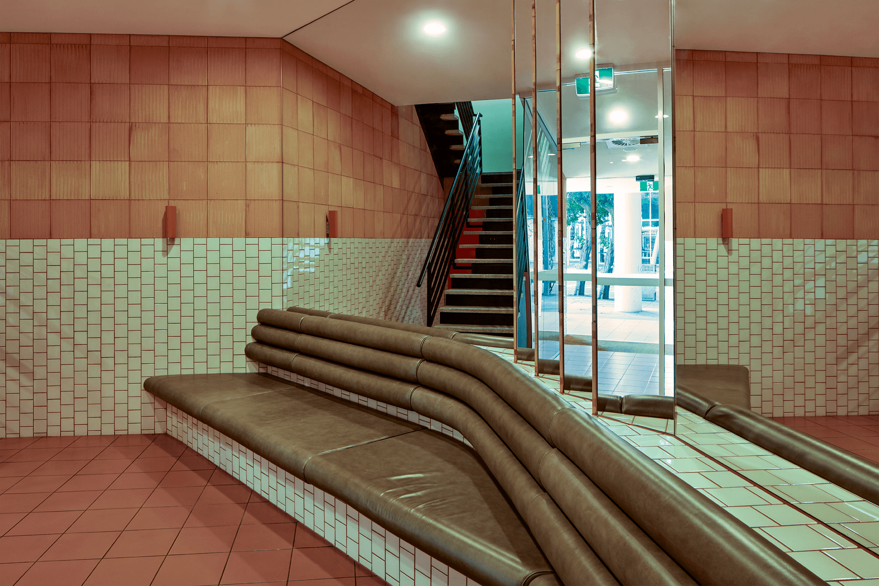
Photography by Christopher Frederick Jones