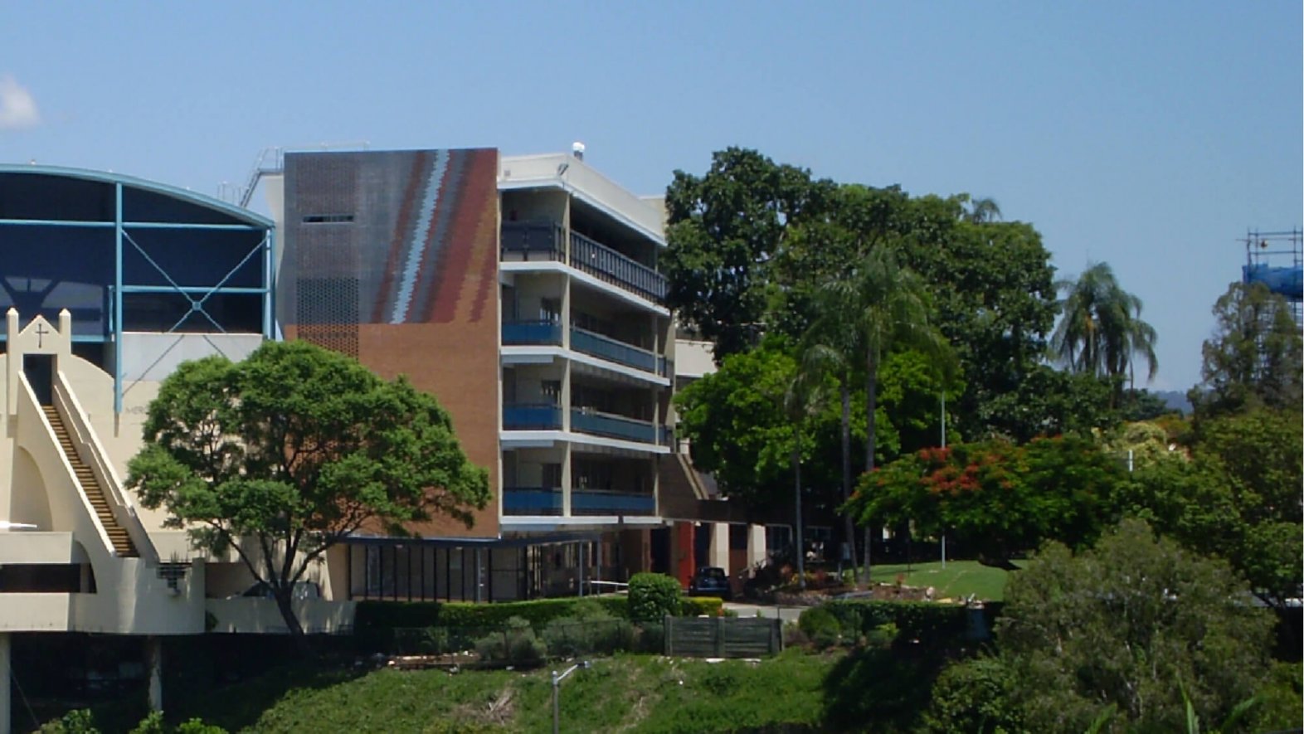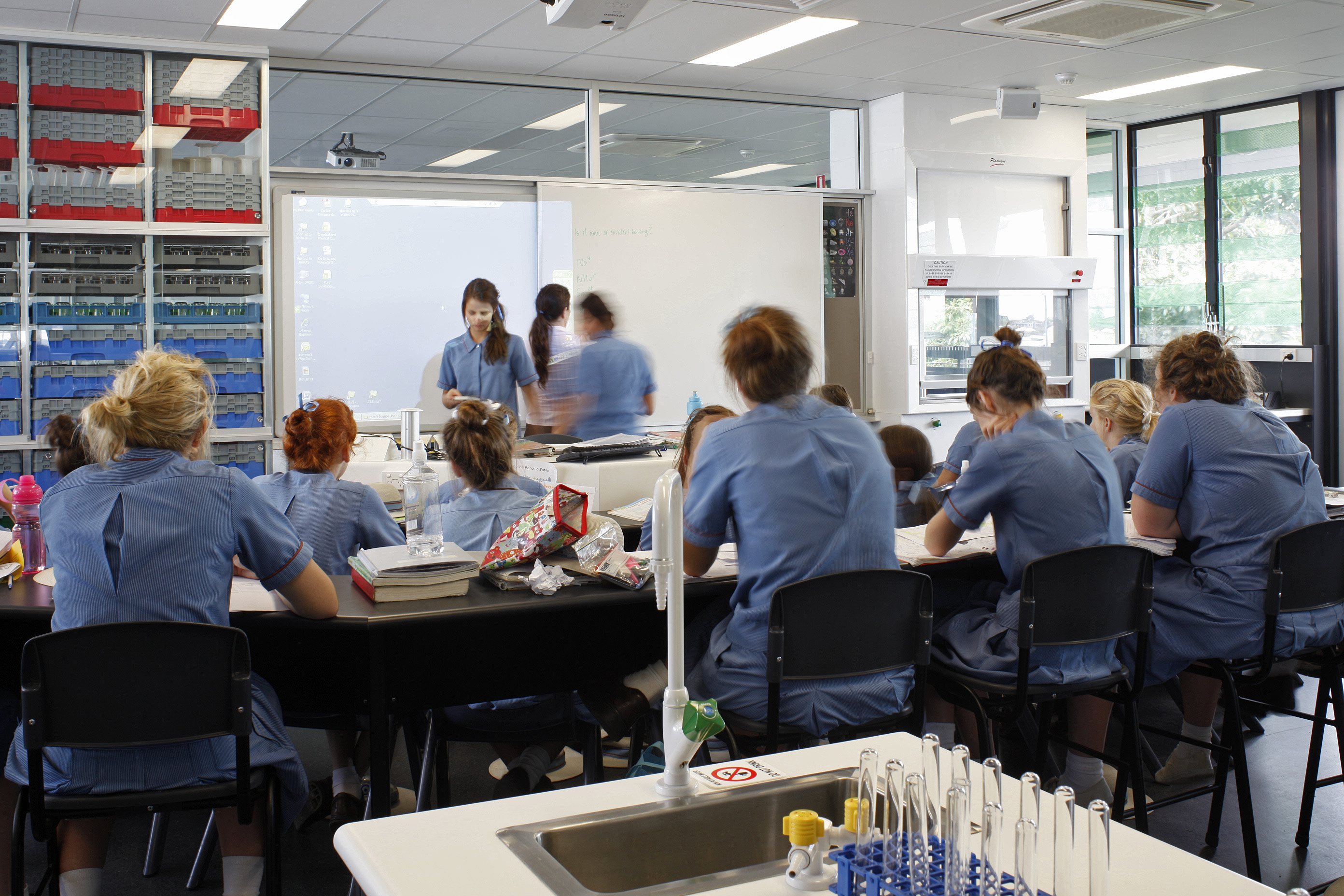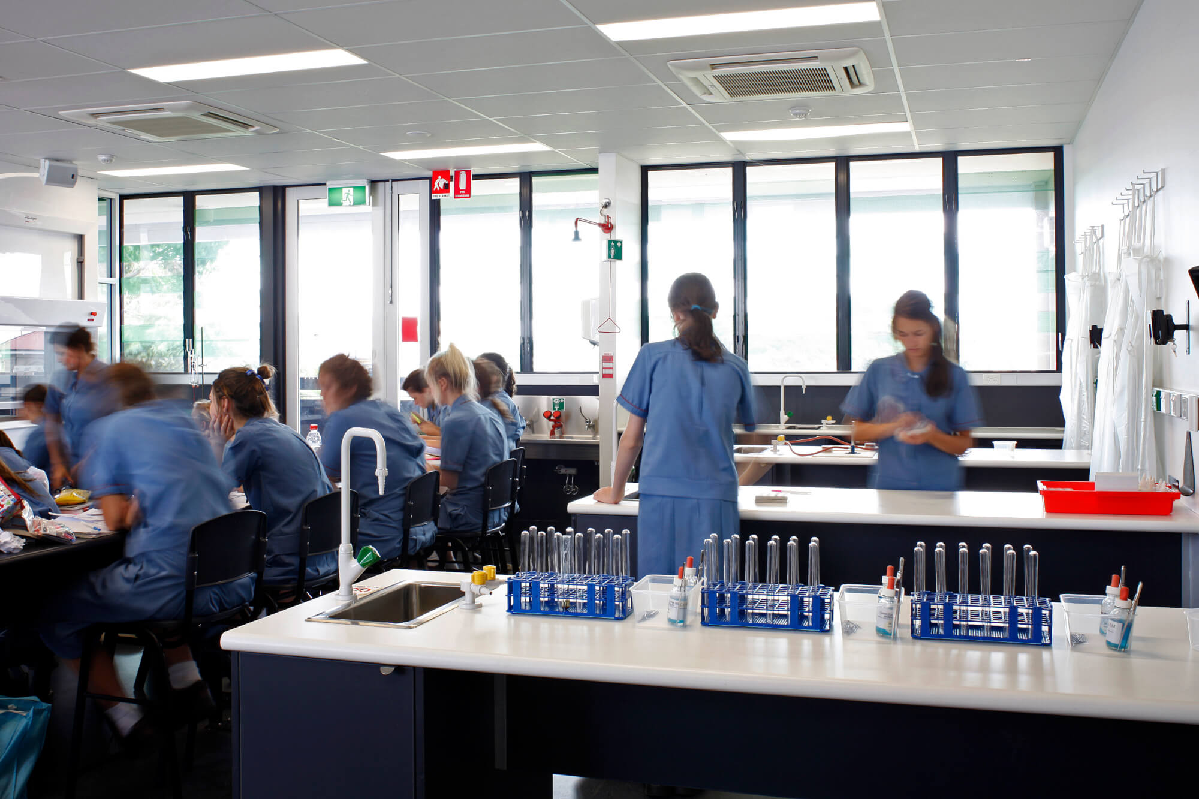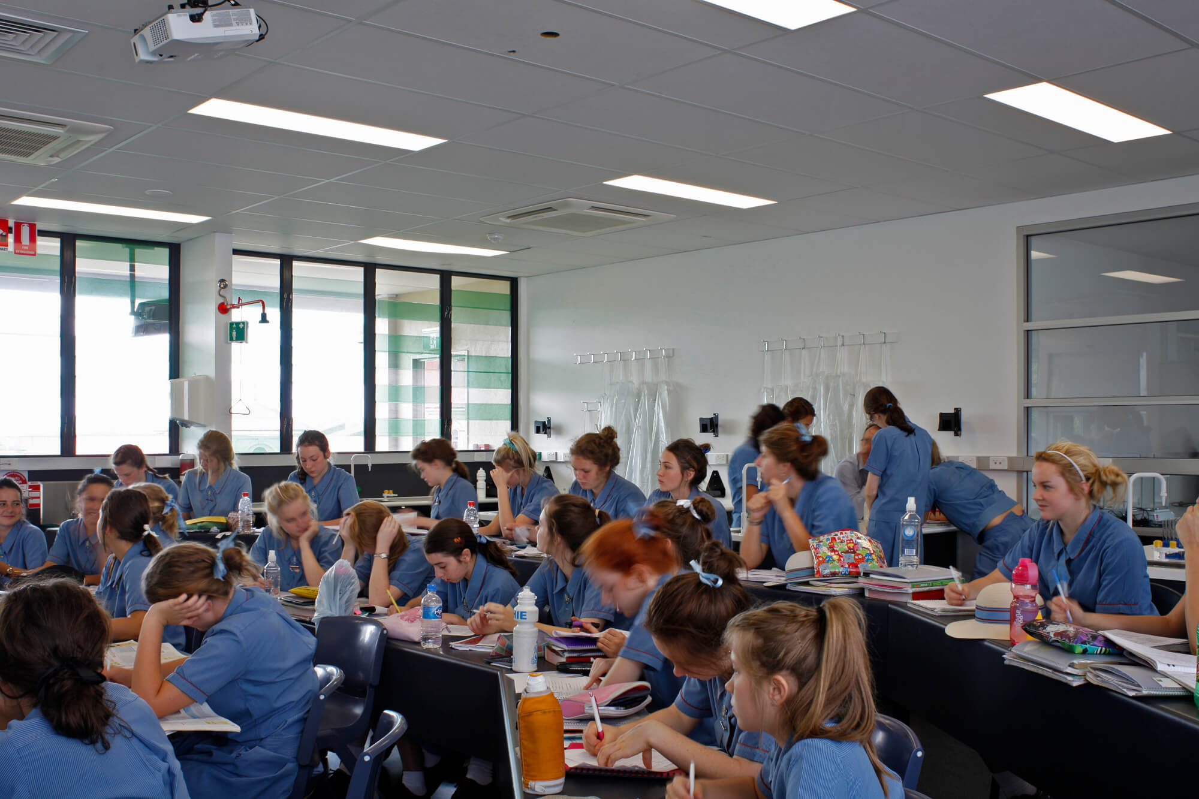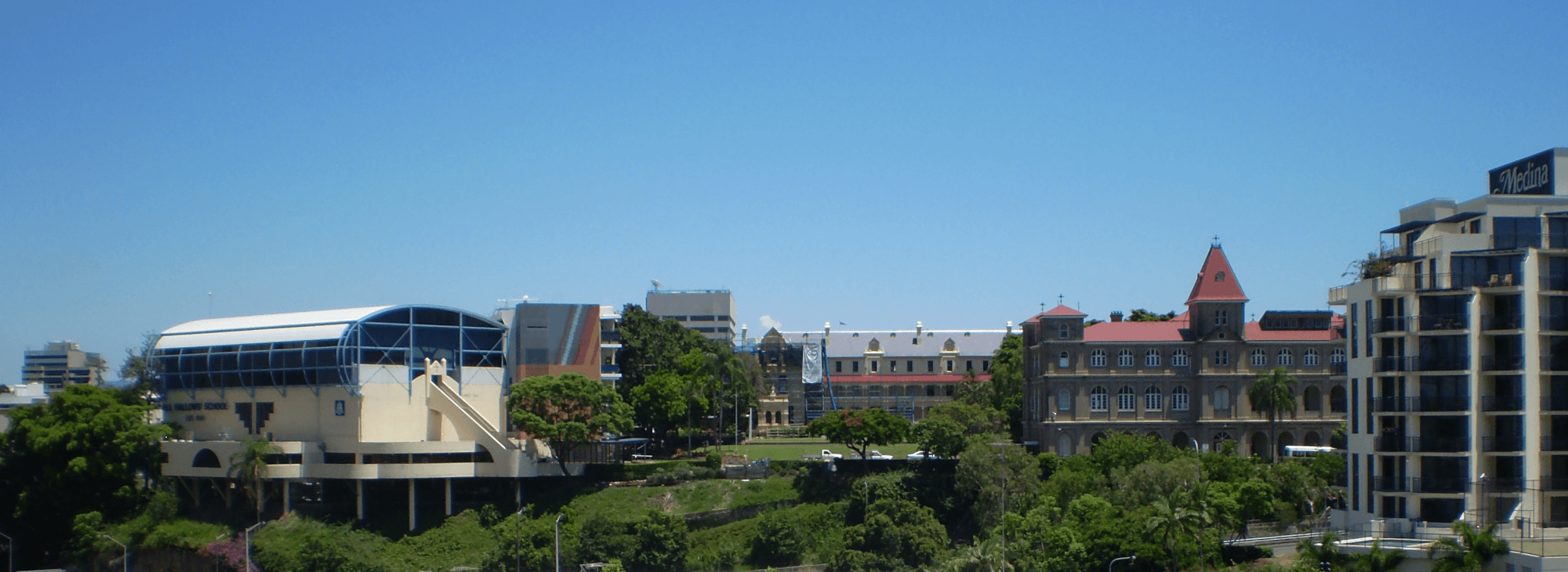By utilising lightweight construction and compact lab planning, the extension to the building achieves four new science teaching laboratories as well as enabling future laboratories on the lower floors.
The extension is designed to maintain continuity with the existing building, the school campus and the city in order to avoid contributing to further chaos of building forms and languages on the site. Instead, our design melds new and old parts of the campus, and new and old parts of the Aquinas building. We treated each side of the building differently, according to views of the building from various vantage points within the city and school, blending the extension into its location.
The interior of the new laboratory spaces seeks another kind of continuity. In order to overcome the limited spatial conditions of the small individual labs, glazed dividing walls expand the perception of space by creating expanded views into adjacent rooms and the external balcony. This creates the sense of a unified whole, rather than divided rooms. Floor, wall and ceiling finishes and colours are consistent to maintain this sense of spatial continuity.
On the land of the Turrbal and Jagera peoples.
